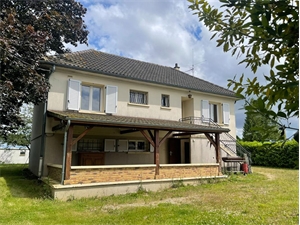149 000 € FAI
Annonce datée du
26/06/2024
Descriptif du bien
JAULGES - DANS UN VILLAGE PAISIBLE - JOLI PAVILLON SUR SOUS SOL AVEC DE GRANDES DEPENDANCES, GARAGES ET SON TERRAIN CLOS
Au rez de chaussée surélevé : Entrée, cuisine aménagée et équipée, séjour convivial avec cheminée, accès direct au balcon offrant une vue imprenable sur le jardin, salle de bains, wc séparé, 3 chambres spacieuses offrant confort et intimité.
Au sous-sol : séjour avec cuisine aménagée et cheminée idéal pour recevoir des invités ou créer un espace indépendant, chambre, salle d'eau, wc, cave.
Appentis sur la maison, deux garages séparés pour vos véhicules, abris.
Terrain clos et arboré de 2710 m², parfait pour les loisirs en plein air et le jardinage.
Les informations sur les risques auxquels ce bien est exposé sont disponibles sur le site Géorisques : www. georisques. gouv. fr
ENGLISH
JAULGES - IN A PEACEFUL VILLAGE - PRETTY PAVILION ON BASEMENT WITH LARGE OUTBUILDINGS, GARAGES AND ITS ENCLOSED LAND On the raised ground floor: Entrance, fitted and equipped kitchen, friendly living room with fireplace, direct access to the balcony offering a breathtaking view of the garden, bathroom, separate toilet, 3 spacious bedrooms offering comfort and privacy. In the basement: living room with fitted kitchen and fireplace ideal for receiving guests or creating an independent space, bedroom, bathroom, toilet, cellar. Lean-to on the house, two separate garages for your vehicles, shelters. Enclosed and wooded land of 2710 sqm, perfect for outdoor leisure and gardening.
DEUTSCH
JAULGES - IN EINEM RUHIGEN DORF - HÜBSCHES PAVILLON IM UNTERGESCHOSS MIT GROßEN NEBENGEBÄUDEN, GARAGEN UND SEINEM EINGEBAUTEN GRUNDSTÜCK. Im Hochparterre: Eingang, Einbauküche, freundliches Wohnzimmer mit Kamin, direkter Zugang zum Balkon mit atemberaubendem Blick auf die Garten, Badezimmer, separates WC, 3 geräumige Schlafzimmer mit Komfort und Privatsphäre. Im Untergeschoss: Wohnzimmer mit Einbauküche und Kamin, ideal für den Empfang von Gästen oder zur Schaffung eines unabhängigen Raums, Schlafzimmer, Badezimmer, Toilette, Keller. Unterstand am Haus, zwei separate Garagen für Ihre Fahrzeuge, Unterstände. Eingezäuntes und bewaldetes Grundstück von 2710 m², ideal für Freizeitaktivitäten im Freien und Gartenarbeit.
Prestations extérieures au bien
exposition : est-ouest // une cave // 5 places de garage // jardin privatif // 5 garage // pas d'ascenseur // surface du terrain : 2710 m2 // nombre de niveaux : 2 // année de construction : 1974
Prestations du bien
7 pièces // surface séjour : 19 m2 // 4 chambres // cuisine aménagée // une salle de bain // 2 wc // cheminée // chauffage : gaz
