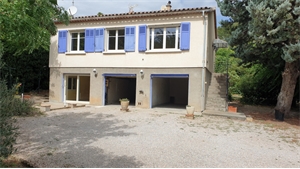349 000 € FAI
Annonce datée du
16/12/2024
Descriptif du bien
Lorgues, au calme, coquette villa T3 de 69 m2 avec garages sur 1518 m2 de terrain. Construite en 1964 sur deux niveaux elle comprend au rez-de-chaussée deux garages de 23 m2 chacun, une annexe de 22 m2 composée de deux parties séparées, à l’avant une pièce carrelée avec baie vitrée, chauffage et volet roulant électrique (non comprise dans la surface habitable), à l’arrière un local de 6 m2. A l’étage un salon/séjour avec cheminée de 24 m2, une cuisine aménagée de 13 m2, deux chambres de 11 m2 environ chacune, une salle de bains et un WC séparé. L’ensemble sur un terrain clos, paysagé et arboré de 1518 m2 exposé plein sud. Chauffage central au gaz de ville, portail automatique, éclairage extérieur télécommandé et système d’alarme. Agrandissement possible, le terrain en zone UD du PLU bénéficie d’une emprise au sol de 15% soit 227 m2 de surfaces théoriquement constructibles. Les honoraires sont à la charge du vendeur.
Les informations sur les risques auxquels ce bien est exposé sont disponibles sur le site Géorisques : www. georisques. gouv. fr.
Contactez Daniel MARIEMA Entrepreneur Individuel, Agent commercial OptimHome (RSAC N°493 917 850 Greffe de DRAGUIGNAN) 06 65 37 00 90 https://daniel-mariema.optimhome.com (réf. 569536 )
ENGLISH
Lorgues, quiet, pretty T3 villa of 69 m2 with garages on 1518 m2 of land. Built in 1964 on two levels, it includes on the ground floor two garages of 23 m2 each, an annex of 22 m2 composed of two separate parts, at the front a tiled room with bay window, heating and electric roller shutter (not included in the living area), at the back a room of 6 m2. Upstairs a living room with fireplace of 24 m2, a fitted kitchen of 13 m2, two bedrooms of approximately 11 m2 each, a bathroom and a separate toilet. All on an enclosed, landscaped and wooded plot of 1518 m2 facing south. Central heating with town gas, automatic gate, remote-controlled exterior lighting and alarm system. Possible expansion, the land in the UD zone of the PLU benefits from a ground area of 15%, i.e. 227 m2 of theoretically buildable surface area. Les honoraires sont à la charge du vendeur.
Les informations sur les risques auxquels ce bien est exposé sont disponibles sur le site Géorisques : www. georisques. gouv. fr.
Contact your local agent, Daniel MARIEMA, VIDAUBAN, Optimhome Associate Estate Agent at 06 65 37 00 90 – More information on https://daniel-mariema.optimhome.com (ref 569536)
Prestations extérieures au bien
exposition : sud // 2 places de garage // 5 couvert // surface du terrain : 1518 m2 // nombre de niveaux : 2 // année de construction : 1964
Prestations du bien
3 pièces // surface séjour : 24 m2 // 2 chambres // cuisine aménagée // une salle de bain // un wc // cheminée // chauffage : bois
