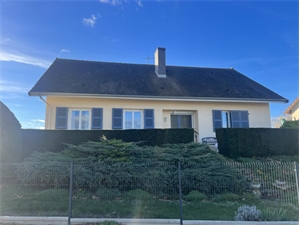255 000 € FAI
Annonce datée du
25/01/2024
Descriptif du bien
Charolles, villa de 1973 rénovée en 2017 sur un terrain clos et arboré de 760 m2. L'habitation élevée entièrement sur sous-sol comprend au rez de chaussée un hall d'entrée avec placards, un salon avec cheminée, plafond cathédrale et accès terrasse Est. Séjour avec en prolongement une cuisine meublée et équipée avec accès terrasse Ouest. Deux chambres avec placards, salle d 'eau avec douche italienne refaite en 2017. Au 1er étage une mezzanine, deux chambres, une salle d 'eau avec wc, un local pour du rangement. Au sous-sol, une cuisine d'été, une chaufferie/ buanderie, une salle de jeux, un atelier, wc, garage. Chauffage central gaz de ville. Très bon état général, de nombreuses rénovations et améliorations ont été effectuées depuis 2017. Située dans un endroit tranquille.
ENGLISH
Charolles, villa from 1973 renovated in 2017 on enclosed, wooded land of 760 m2. The house built entirely on a basement includes on the ground floor an entrance hall with cupboards, a living room with fireplace, cathedral ceiling and access to the east terrace. Living room with an extension to a furnished and equipped kitchen with access to the west terrace. Two bedrooms with cupboards, bathroom with Italian shower redone in 2017. On the 1st floor a mezzanine, two bedrooms, a bathroom with toilet, a storage room. In the basement, a summer kitchen, a boiler room/laundry room, a games room, a workshop, toilet, garage. Central heating gas. Very good general condition, numerous renovations and improvements have been carried out since 2017. Located in a quiet location.
Prestations extérieures au bien
un garage // jardin privatif // 1 garage // surface du terrain : 760 m2
Prestations du bien
7 pièces // surface séjour : 56 m2 // 4 chambres // cuisine sans cuisine // 3 wc // nombre d'étages : 3 // cheminée // chauffage : gaz
