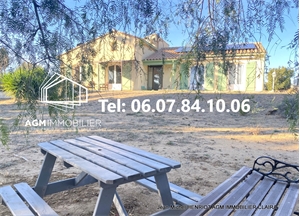472 500 € FAI
Annonce datée du
20/03/2024
Descriptif du bien
En exclusivité sur la commune de Baixas, hors lotissement je vous propose cette charmante villa quatre faces de 5/6 pièces d'environ 150 m2 habitables implantée sur une belle parcelle arborée de 3373m2 avec piscine.
La villa est composée d'un hall d'entrée avec sas desservant une pièce de vie très lumineuse d'environ 55m2 avec cuisine ouverte et cellier, salon avec cheminée équipée d'un insert, salle à manger avec accès à une véranda/solarium. La distribution offre un espaces nuit distinct avec trois chambres, une salle de bain avec douche et double vasque, des toilettes indépendants. A l'étage une pièce détente/lecture, une salle de jeux/bureau et des combles de stockage non aménageables.
Le bien dispose d'un grand garage/buanderie d'environ 35m2.
Vous serez séduits par les atouts de ce bien : le plain-pied, traitement de l'eau, adoucisseur d'eau, les panneaux photovoltaïques, les nombreux abris de jardin, bbq , la piscine et le jardin arboré ( avec forage) en 4 faces permettant de stationner plusieurs véhicules et camping-car.
Montant estimé des dépenses annuelles d'énergie pour un usage standard : entre 940EUR et 1330EUR abonnements compris.
Prix moyens des énergies indexés sur l'année 2021 (abonnements compris). Consommations énergie primaire: 124kWh/m2/an. Consommation énergie finale : 54kWh/m2/an. Date de réalisation du diagnostic énergétique : 18/01/2024
Pour tous renseignements, merci de contacter votre conseiller Jean-Michel HENRIOT EI au 06.07.84.10.06. Agent commercial immatriculé au RSAC de Perpignan sous le No88137747.
ENGLISH
Exclusively in the town of Baixas, excluding subdivision, I offer you this charming four-sided 5/6 room villa of approximately 150 m2 of living space located on a beautiful wooded plot of 3373m2 with swimming pool. The villa is composed of an entrance hall with airlock leading to a very bright living room of approximately 55m2 with open kitchen and pantry, living room with fireplace equipped with an insert, dining room with access to a veranda/solarium. The distribution offers a separate sleeping area with three bedrooms, a bathroom with shower and double sink, separate toilets. Upstairs a relaxation/reading room, a games room/office and unconvertible storage attics. The property has a large garage/laundry room of approximately 35m2. You will be seduced by the advantages of this property: the single storey, water treatment, water softener, the photovoltaic panels, the numerous garden sheds, bbq, the swimming pool and the wooded garden (with drilling) in 4 sides allowing several vehicles and motorhomes to be parked. Estimated amount of annual energy expenditure for standard use: between 940? and 1330? subscriptions included. Average energy prices indexed to the year 2021 (subscriptions included). Primary energy consumption: 124kWh/m2/year. Final energy consumption: 54kWh/m2/year. Date of completion of the energy diagnosis: 01/18/2024 For any information, please contact your advisor Jean-Michel HENRIOT EI on 06.07.84.10.06. Commercial agent registered with the RSAC of Perpignan under number 88137747.
Prestations extérieures au bien
exposition : sud // un garage // jardin privatif // 6 extérieur // surface du terrain : 3373 m2 // année de construction : 1980 // proximité primaire
Prestations du bien
5 pièces // surface séjour : 44 m2 // 4 chambres // cuisine américaine // une salle de bain // un wc // nombre d'étages : 2
