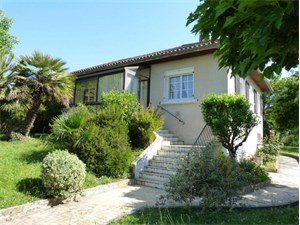171 000 € FAI
Annonce datée du
19/07/2024
Descriptif du bien
Construite en 1975, cette jolie villa est équipée de double vitrage et de chauffage central (au fioul). Elle comprend 4 chambres à coucher (dont une au sous-sol), une cuisine équipée double face avec appareils électroménagers intégrés, un grand salon/salle à manger, une entrée dans la véranda, une salle de bains et des WC. Le logement principal se trouve au même étage avec un escalier menant au sous-sol ; buanderie avec réserve ; WC et chaufferie ; atelier ; pièce de rangement ; grand garage avec porte électrique.
Le jardin est entièrement sécurisé par une clôture et un portail. Il comprend des arbres, des parterres de fleurs, de la pelouse et donne sur la partie bucolique du village avec les montagnes en face. Le bien est connecté à l'nternet et la fibre optique sera bientôt disponible. Il y a une fosse septique. L'emplacement est idéal : à quelques minutes à pied d'une ville et de ses services - commerces, cabinet médical, pharmacie, banque, bars et restaurants, et proche des moyens de transport (Tarbes 25 minutes gare SNCF, autoroute). Aéroports: Tarbes 30 minutes; Pau 1 heure; Toulouse 90 minutes.
Les informations sur les risques auxquels ce bien est exposé sont disponibles sur le site Géorisques: www.georisques.gouv.fr
ENGLISH
Built in 1975, this comfortable villa is double glazed and central heated (oil fired). It has 4 bedrooms (one in basement); double aspect fitted kitchen with integral appliances; generous living room/dining room; conservatory entrance; bathroom; WC. The main living accommodation is all on one level with stairs down to the ground floor; utility room with larder; WC and boiler room; workshop; storage room; large garage with electric door.
The garden is fully secure with fence and gated entry. It has mature trees, flower beds, lawn and looks out to the village green and mountains opposite. The property is connected to internet and fibre will shortly be available. There is a septic tank. The house is within walking distance of the local market town which has many shops, restaurants, bars, medical centre, banks within walking distance. 30 minutes to Tarbes for motorway links, hospitals and train station. Airports: Tarbes 40 minutes; Toulouse 90 minutes.
The dwelling comprises of;-
CONSERVATORY (18m²) doors to living room and dining room
ENTRANCE HALL (8.5m²)
LIVING/DINING ROOM (32m²)
KITCHEN (15.5m²) double aspect, fitted kitchen with integral appliances
CORRIDOR (8m²) stairs to basement
BEDROOM 1 (15m²) built in wardrobe
BEDROOM 2 (11,5m²) built in wardrobe
BATHROOM (5.5m²) with bath/shower, sink, bidet, built in cupboard
BEDROOM 3 (9.5m²)
WC (1.75m²)
BASEMENT LEVEL
UTILITY ROOM (12m²) with sink and larder
GARAGE (40m²) with electric door
BOILER ROOM (9m²) with toilet, sink
STORAGE ROOM (16m²)
BEDROOM 4 (10m²)
WORKSHOP (16m²)
OTHER FEATURES
The property is connected to mains water, electricity, internet and telephone. Fibre available shortly.
HEATING: central heating (oil fired).
DRAINAGE: there is a septic tank for the property which does not conform to current regulations.
AMENITIES
Walking distance to market town for local shopping/bar/restaurants
10 minutes to Mielan
30 minutes to Tarbes (hospital, train station, motorway)
AIRPORTS 40 minutes Tarbes; 90 minutes to Toulouse
1 hour 15 minutes for ski resorts and the Pyrenees
2 hours from Atlantic coast
Prestations extérieures au bien
exposition : sud // un garage // 2 garage // surface du terrain : 1050 m2 // année de construction : 1975
Prestations du bien
7 pièces // surface séjour : 32 m2 // 4 chambres // cuisine équipée // une salle de bain // chauffage : fuel
