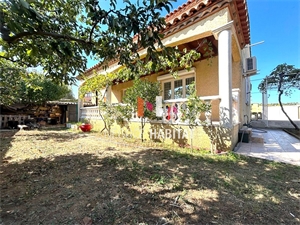475 000 € FAI
Stationnement
13 extérieur
Annonce datée du
28/03/2024
Descriptif du bien
Lunel Nord, dans un quartier très calme , cette maison est située dans une impasse qui propose de nombreuses places de stationnement
Elle est installée sur une parcelle de 506 m2 , entièrement cloturée , et proposant un espace de parking privé devant le garage
La villa 3 faces est mitoyenne par le garage , le terrain est largement piscinale et comporte un forage
En rez de chaussée , elle propose une cuisine séparée et équipée neuve, une salle à manger/ salon, une chambre , une salle de bains et un wc
A l'étage, 3 chambres supplémentaires, une salle de bains et un wc , pour un total habitable de 133 m2
Se rajoute un garage traversant de 40 m2 , carrelé et possédant une grande mezzanine pour optimiser l'espace de rangement et portail électrique
Terrasses couvertes au rez de chaussée et à l'étage
Cette villa vient de bénéficier de l'intallation de panneaux solaires qui alimentent chauffage et production d'eau chaude
PRIX 478 000 EUR frais d'agence inclus à charge vendeur
REF SA3375
Contactez moi au 06 27 55 24 60
Sandrine SIAU, agent commercial , inscrit au RSAC de Nimes sous le numéro 789038445 .
Agence Négoce Habitat Sommières , 2 rue de l'Arnède à Sommières .www.negoce-habitat.fr
SARL au capital social de 5 000,00 EUR - No RCS 502054802 - No Siret 50205480200017 - No de TVA : FR22502054802 - Carte pro no34022017000017628 Garantie financière GALIAN pour 120 000 EUR Non détention de fonds
ENGLISH
Lunel Nord, in a very quiet area, this house is located in a dead end street which offers numerous parking spaces It is located on a plot of 506 m2, entirely fenced, and offering a space of private parking in front of the garage The 3-sided villa is adjoined by the garage, the land is largely swimming pool and has a borehole On the ground floor, it offers a separate kitchen and new equipped, a dining room/living room, a bedroom, a bathroom and a toilet Upstairs, 3 additional bedrooms, a bathroom and a toilet, for a total living space of 133 m2 Added is a 40 m2 double garage, tiled and with a large mezzanine to optimize storage space and electric gate Covered terraces on the ground floor and upstairs floor This villa has just benefited from the installation of solar panels which supply heating and hot water production PRICE 478,000? agency fees included, payable by the seller REF SA3375 < em>Contact me on 06 27 55 24 60 Sandrine SIAU, commercial agent, registered with the RSAC of Nimes under number 789038445. Agence Négoce Habitat Sommières, 2 rue de l'Arnède in Sommières. www.negoce-habitat.fr SARL with share capital of 5,000.00? - RCS number 502054802 - Siret number 50205480200017 - VAT number: FR22502054802 - Professional card no34022017000017628 GALIAN financial guarantee for 120,000 ? Non-holding of funds
Prestations extérieures au bien
exposition : nord-sud // terrasse // un garage // jardin privatif // 13 extérieur // surface du terrain : 506 m2 // année de construction : 2000
Prestations du bien
6 pièces // surface séjour : 30 m2 // 4 chambres // cuisine séparée // 2 salles de bains // 2 wc // nombre d'étages : 1
