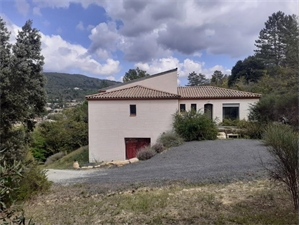498 000 € FAI
Annonce datée du
29/10/2024
Descriptif du bien
Superbe villa récente de 330 m2 sur plus de 7000 m2 de terrain arboré et piscinable, avec très belle vue panoramique sur la vallée de l'Aude, aucun vis à vis, et à proximité de tous les commerces à pied.
La villa est composée de trois logements indépendants, tous de plain-pied et pouvant communiquer et être réunis en un seul logement.
L'habitation principale comprend une entrée, une cuisine américaine, un grand séjour de plus de 50m2 avec terrasse couverte, et terrasse non couverte, 3 chambres, salle d'eau, cellier, lingerie, possibilité d'aménager une seconde salle d'eau et une grande mezzanine de 26 m2 environ.
Elle communique avec un petit T2 d'environ 35 m2 comprenant une pièce à vivre avec kichenette donnant sur une terrasse privative, une salle de bains et une grande chambre.
La seconde habitation, en rez de jardin, est composée d'une cuisine et grand séjour de plus de 50 m2, d'une grande chambre de plus de 16 m2, une salle d'eau, une réserve et une grande pièce de 35m2 environ, dont l'usage reste à définir (suite parentale, atelier, salle de sport, etc.).
Chauffe-eau thermodynamique et poêle mixte bois et granulés de 2023, isolation murs et toiture (ouate de cellulose), double vitrage de très bonne qualité.
ENGLISH
Superb recent villa of 330 m2 on more than 7000 m2 of wooded land with swimming pool, with very beautiful panoramic view of the Aude valley, not overlooked, and close to all shops on foot. The villa is made up of three independent dwellings, all on one level and which can communicate and be combined into a single dwelling. The main house includes an entrance hall, an American kitchen, a large living room of over 50m2 with covered terrace and uncovered terrace, 3 bedrooms, shower room, storeroom, laundry room, possibility of fitting out a second shower room and a large mezzanine of approximately 26m2. It communicates with a small one-bedroom apartment of approximately 35 m2 comprising a living room with kitchenette opening onto a private terrace, a bathroom and a large bedroom. The second dwelling, on the ground floor, is composed of a kitchen and large living room of more than 50 m2, a large bedroom of more than 16 m2, a shower room, a storeroom and a large room of approximately 35 m2, the use of which remains to be defined (master suite, workshop, gym, etc.). Thermodynamic water heater and mixed wood and pellet stove from 2023, wall and roof insulation (cellulose wadding), very good quality double glazing.
Prestations extérieures au bien
terrasse // surface du terrain : 7054 m2 // année de construction : 2010
Prestations du bien
10 pièces // surface séjour : 52 m2 // 6 chambres // cuisine américaine // une salle de bain // 3 wc // nombre d'étages : 2
