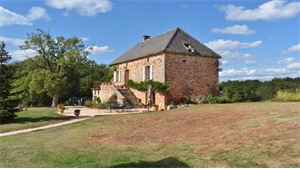680 000 € FAI
Annonce datée du
16/10/2024
Descriptif du bien
A une quinzaine de minutes de la DORDOGNE et de tous commerces et à 30 km au nord de CAHORS, cette ravissante propriété d'environ 12 hectares bénéficie d'un très bel environnement calme, sans voisin proche et avec de belles vues panoramiques sur les prairies (8 ha) et les bois (4 ha).
Ce beau domaine composé d'une maison d'habitation spacieuse, d'une très grande grange, d’un gîte spacieux et d'une piscine chauffée.
La maison et la grange trônent au milieu du terrain.
Cette propriété peut convenir à plusieurs projets, comme des chambres d'hôtes (B&B), d'une activité d'agritourisme, des animaux (chevaux, ânes). Idéal pour les amoureux de la nature et ceux qui recherchent le calme et la tranquillité.
Agrandissement des gîtes ou chambres d'hôtes est possible grâce à l'étage de la grange (180 m²) qui peut encore être aménagé.
La maison principale se trouve au bout d'une longue allée, vers le centre de ses vastes jardins et terrains, garantissant un haut degré d'intimité.
La maison se compose de 3 niveaux et développe environ 190 m² habitables.
La grande grange sur deux niveaux comporte d’un gîte de 150 m² environ.
La maison principale
On accède l'entrée principale au premier étage par un grand escalier en pierre, où on se trouvent : salon spacieux (27 m²) avec poêle à bois, une chambre (14 m²) avec salle de bains (6 m²) et une deuxième chambre spacieuse (21 m²).
Au rez-de-chaussée (accessible par un escalier intérieur ou par l'extérieur) : spacieuse cuisine/salle à manger (44 m²) avec poêle à bois, WC séparé, buanderie et débarras.
Au 2ème étage se trouve une chambre parentale très spacieuse (37 m²) avec salle de bains (21 m²).
Chauffage central au gaz et deux poêles à bois.
La grange sur deux niveaux
La grange dispose d'un grand espace ouvert, qui peut être divisé, d'une superficie d'environ 180 m² (20 m sur 9 m).
Un gîte spacieux a été créé au rez-de-jardin de cette grange (anciennes écuries), composé d'un séjour avec cuisine, d'une chambre avec porte-fenêtre sur jardin, d'une salle de bain avec baignoire, lavabo et WC, d'une salle d'eau avec WC, d'une deuxième chambre avec porte-fenêtre sur jardin, d'une deuxième salle de bains et d'une troisième petite chambre. Dégagement/atelier.
Le terrain s'étend au total sur plus de 12 hectares, dont près de 11 hectares attenants. Environ 8 hectares sont constitués de pâturages et plus de 4 hectares de bois.
Une piscine chauffée au sel (environ 11m x 6m).
Puits, petit étang et potager.
Gourdon 15 km, Cazals 10 km, Cahors 30 km, Sarlat-la-Canéda 35 km.
WE SPEAK ENGLISH | WIJ SPREKEN NEDERLANDS
ENGLISH
Superb stone property set in more than 12 hectares, located in a magnificent, quiet area, without direct neighbours and with stunning panoramic views of the meadows (8 hectares) and the forests (4 hectares).
About fifteen minutes from the DORDOGNE valley, shops and other amenities and 30 km north of the wine town of CAHORS.
The property consists of a spacious house, a very large barn, a spacious gîte and a heated swimming pool.
The property sits in the middle of its own land, which would also be ideal for horses.
This property is suitable for multiple purposes, such as rental B&B and gites, an agro-tourism activity, animals (horses, donkeys). Ideal property for nature lovers and those looking for quiet and peaceful surroundings.
Expansion of gîtes or guest rooms is possible thanks to the upper floor of the barn (180 m²), which could be converted to further accommodation.
The main house sits at the end of a long drive, towards the centre of its extensive gardens and grounds, ensuring a high degree of privacy.
The main house (of about 190 m²) consists of 3 levels.
A beautiful stone outside staircase climbs up to the main entrance on the first floor comprising : a spacious living room (27 m²) with wood burner, a bedroom (14 m²) with shower room and toilet (6 m²) and a second spacious bedroom (21 m²).
On the 2nd floor (attic) a very spacious master bedroom (37 m²) with bathroom, bidet and toilet (21 m²).
On the ground floor (garden level, accessible from both the first floor and outside) : spacious sitting/dining room (44 m²) with wood burner and open-plan kitchen, separate toilet, laundry room and storage room.
Gas central heating and 2 wood stoves.
A large barn over 2 levels with a surface area of approximately 180 m² (20 by 9 m) on each level. The upper floor of the barn could be converted to further accommodation.
A garden-level apartment (gîte) of about 150 m² has been created in the former stables, consisting of a living room with kitchen, a bedroom with French doors to the garden, a bathroom with bath, washbasin and toilet, a shower room with toilet, a second bedroom with French doors to the garden, a second bathroom with toilet and a third small bedroom. Workshop with installation of the hot water boiler.
There is more than 12 hectares of land, of which almost 11 hectares are adjoining, including woods (about 4 ha), fields (about 8 ha) and nut trees.
The property has a heated swimming pool (salt) of approximately 11m x 6m, a small pond (rain drain), a well and a vegetable garden.
Gourdon 15 km, Cazals 10 km, Cahors 30 km, Sarlat-la-Canéda 35 km
Prestations extérieures au bien
exposition : sud-ouest // terrasse // 4 extérieur // pas d'ascenseur // surface du terrain : 122519 m2
Prestations du bien
9 pièces // surface séjour : 27 m2 // 6 chambres // cuisine séparée // 3 salles de bains // 6 wc // nombre d'étages : 3 // chauffage : gaz
