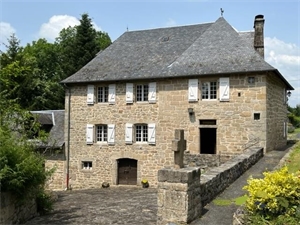259 200 € FAI
Annonce datée du
31/10/2024
Descriptif du bien
Propriété
Exclusivité agence ! Aux abords de la Vézère et à deux pas du coeur de village, cette belle demeure du XVII ème de 145 m² habitable, a su garder toute son authenticité à l'extérieur comme à l'intérieur ! Elle jouit d'un beau terrain arboré de 3270 m² avec grange de 80 m² au sol, fournil, cave voûtée, puits, terrasses et garage. La cuisine et sa salle à manger de 42 m² vous accueille avec un escalier à vis de toute beauté et sa cheminée d'origine dans laquelle trône une élégante cuisinière à bois. La visite se poursuit par le séjour de 43 m² avec sa cheminée (iinutilisée) et ses poutres apparentes et par une salle d'eau avec toilettes. Un confortable escalier mène à un vaste palier qui dessert une salle de bain avec toilettes, quatres chambres dont une avec bureau en enfilade et une de 22 m² avec cheminée monumentale, accès à l'escalier à vis ainsi qu'au grenier aménageable avec charpente et couverture refaites il y a une vingtaine d'années. Chauffage central gaz et assainissement autonome à revoir.
Réf 1663 T
Vous ne resterez pas insensible à son cachet et pour un avant goût, hésitez pas à demander notre visite virtuelle !
Prix : 259 200 Euros *
*Dont Honoraires 8 % TTC à la charge de l'acquéreur calculés sur la base du prix net vendeur
Prix hors honoraires : 240 000 Euros
- Montant estimé des dépenses annuelles d'énergie pour un usage standard : Entre 5610 Euros et 7640 Euros par an. Prix moyens des énergies indexés au 1er janvier 2021 (abonnement compris)
Les informations sur les risques auxquels ce bien est exposé sont disponibles sur le site Géorisques : www. georisques. gouv. fr
ENGLISH
Agency exclusive ! On the banks of the Vézère and just a stone's throw from the heart of the village, this beautiful 17th century house with 145 m² of living space has retained all its authenticity, both inside and out! It sits in 3270 m² of beautiful wooded grounds with an 80 m² barn, bakehouse, vaulted cellar, well, terraces and garage. The 42 m² kitchen and dining room welcomes you with a beautiful spiral staircase and its original fireplace featuring an elegant wood-burning cooker. You continue through to the 43 m² living room with its (unused) fireplace and exposed beams, and a shower room with toilet. A generous staircase leads to a large landing that off which you will find a bathroom with toilet, four bedrooms, one of which has an adjoining study and a 22 m² bedroom with a monumental fireplace. There is also access via a spiral staircase to the attic with a roof frame and roof redone around twenty years ago, which could be converted into further living accommodation. The gas central heating and septic tank will need attention.
You won't be able to resist this house's character and for a preview, don't hesitate to ask for our virtual tour!
Réf 1663 T
Prestations extérieures au bien
exposition : sud-ouest // terrasse // une cave // surface du terrain : 3270 m2 // année de construction : 1680
Prestations du bien
7 pièces // surface séjour : 43 m2 // 4 chambres // une salle de bain // cheminée // chauffage : bois
