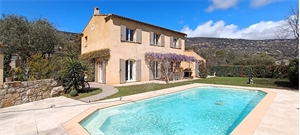849 000 € FAI
Réf. annonce
750341012-132
Annonce datée du
04/11/2024
Descriptif du bien
<p>Située au Tignet, nichée dans un domaine résidentiel (ancienne propriété de l'écrivain Henry Troyat avec sa bastide classée), cette belle villa traditionnelle sur deux niveaux offre un cadre de vie exceptionnel. À l’abri des regards et au calme, tout en étant à seulement 5 minutes du centre-ville et des commodités, cette maison de 187 m² environ, exposée plein sud, bénéficie d’un environnement verdoyant et privilégié ainsi que d’une magnifique vue sur Cabris et les montagnes. </p><p>Le terrain arboré de 1300 m² environ comprend un bel espace piscine avec pool house, un grand carport et de nombreuses places de stationnement. </p><p>REZ-DE-JARDIN </p><p> · Local de 32 m² environ pouvant servir de logement supplémentaire indépendant pour la location </p><p> · Atelier de 9 m² environ et cave </p><p> · Terrain de pétanque </p><p> · Sortie extérieure donnant sur le canal de la Siagne pour des balades en pleine nature </p><p>REZ-DE-CHAUSSÉE </p><p> · Entrée avec vaste toilettes et lave-mains </p><p> · Cuisine américaine ouverte entièrement équipée </p><p> · Salle à manger </p><p> · Salon </p><p> · Master suite avec salle de douche </p><p> · Grande terrasse de 30 m² environ avec abri naturel en glycine </p><p> · Piscine </p><p>1er ÉTAGE </p><p> · Vaste palier </p><p> · WC </p><p> · Chambre ou bureau de 13 m² environ </p><p> · Chambre simple de 16 m² environ </p><p> · Master suite avec dressing et salle de douche </p><p>Le domaine sécurisé et protégé comprend seulement dix villas en ASL, avec de faibles</p><p>charges annuelles de 450 euros. La villa est équipée d'une pompe à chaleur avec chauffage au sol récente (2023) et de la climatisation réversible. Les huisseries sont en PVC double vitrage. Les portails du domaine et de la villa sont à ouverture électrique. </p>
Honoraires de 42 000 € TTC à la charge du vendeur.
Les informations sur les risques auxquels ce bien est exposé sont disponibles sur le site Géorisques : www.georisques.gouv.fr .
ENGLISH
<p style="text-align:start;"><span style="color: rgb(110,107,123);background-color: rgb(255,255,255);font-size: 12px;font-family: Inter;">Located in Le Tignet, nestled in a residential estate (former property of writer Henry Troyat with its listed bastide), this beautiful traditional villa on two levels offers an exceptional living environment. Shielded from view and quiet, yet only 5 minutes from the town center and all amenities, this south-facing house (approx. 187 m²) enjoys a privileged green setting and a magnificent view of Cabris and the mountains. </span></p><p style="text-align:start;"><span style="color: rgb(110,107,123);background-color: rgb(255,255,255);font-size: 12px;font-family: Inter;">The 1300 m² wooded grounds include a beautiful pool area with pool house, a large carport and plenty of parking. </span></p><p style="text-align:start;"><span style="color: rgb(110,107,123);background-color: rgb(255,255,255);font-size: 12px;font-family: Inter;">GARDEN GROUND </span></p><p style="text-align:start;"><span style="color: rgb(110,107,123);background-color: rgb(255,255,255);font-size: 12px;font-family: Inter;">· Local of approx. 32 m² that can be used as additional independent accommodation for rental. </span></p><p style="text-align:start;"><span style="color: rgb(110,107,123);background-color: rgb(255,255,255);font-size: 12px;font-family: Inter;">· 9 m² workshop and cellar </span></p><p style="text-align:start;"><span style="color: rgb(110,107,123);background-color: rgb(255,255,255);font-size: 12px;font-family: Inter;">· Petanque court </span></p><p style="text-align:start;"><span style="color: rgb(110,107,123);background-color: rgb(255,255,255);font-size: 12px;font-family: Inter;">· Exterior exit overlooking the Siagne canal for nature walks. </span></p><p style="text-align:start;"><span style="color: rgb(110,107,123);background-color: rgb(255,255,255);font-size: 12px;font-family: Inter;">FIRST FLOOR </span></p><p style="text-align:start;"><span style="color: rgb(110,107,123);background-color: rgb(255,255,255);font-size: 12px;font-family: Inter;">· Entrance hall with large toilet and washbasin </span></p><p style="text-align:start;"><span style="color: rgb(110,107,123);background-color: rgb(255,255,255);font-size: 12px;font-family: Inter;">· Fully-equipped open-plan kitchen </span></p><p style="text-align:start;"><span style="color: rgb(110,107,123);background-color: rgb(255,255,255);font-size: 12px;font-family: Inter;">· Dining room </span></p><p style="text-align:start;"><span style="color: rgb(110,107,123);background-color: rgb(255,255,255);font-size: 12px;font-family: Inter;">· Living room </span></p><p style="text-align:start;"><span style="color: rgb(110,107,123);background-color: rgb(255,255,255);font-size: 12px;font-family: Inter;">· Master suite with shower room </span></p><p style="text-align:start;"><span style="color: rgb(110,107,123);background-color: rgb(255,255,255);font-size: 12px;font-family: Inter;">· Large 30 m² terrace with natural wisteria shelter </span></p><p style="text-align:start;"><span style="color: rgb(110,107,123);background-color: rgb(255,255,255);font-size: 12px;font-family: Inter;">· Swimming pool </span></p><p style="text-align:start;"><span style="color: rgb(110,107,123);background-color: rgb(255,255,255);font-size: 12px;font-family: Inter;">1st FLOOR </span></p><p style="text-align:start;"><span style="color: rgb(110,107,123);background-color: rgb(255,255,255);font-size: 12px;font-family: Inter;">· Large landing </span></p><p style="text-align:start;"><span style="color: rgb(110,107,123);background-color: rgb(255,255,255);font-size: 12px;font-family: Inter;">· Bathroom </span></p><p style="text-align:start;"><span style="color: rgb(110,107,123);background-color: rgb(255,255,255);font-size: 12px;font-family: Inter;">· 13 m² bedroom or study </span></p><p style="text-align:start;"><span style="color: rgb(110,107,123);background-color: rgb(255,255,255);font-size: 12px;font-family: Inter;">· Single bedroom 16 m² approx. </span></p><p style="text-align:start;"><span style="color: rgb(110,107,123);background-color: rgb(255,255,255);font-size: 12px;font-family: Inter;">· Master suite with dressing room and shower room </span></p><p style="text-align:start;"><span style="color: rgb(110,107,123);background-color: rgb(255,255,255);font-size: 12px;font-family: Inter;">The secure estate comprises just ten ASL villas, with low annual charges (450 euros). The villa is equipped with a recent (2023) heat pump with underfloor heating and reversible air conditioning. The windows are double-glazed PVC. The estate and villa gates open electrically. </span> </p>
Legal Mentions (in French) : Honoraires de 42 000 € TTC à la charge du vendeur.
Les informations sur les risques auxquels ce bien est exposé sont disponibles sur le site Géorisques : www.georisques.gouv.fr .
Prestations extérieures au bien
3 garage // surface du terrain : 1300 m2 // année de construction : 2005
Prestations du bien
7 pièces // 5 chambres // 2 salles de bains // 2 wc
