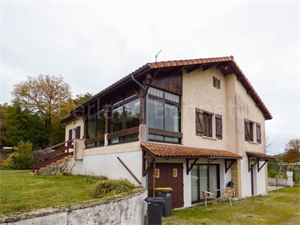192 000 € FAI
Annonce datée du
18/12/2024
Descriptif du bien
<p align="center">Situé dans un hameau tranquille, grand pavillon sur sous-sol des années 1990, de 195 m2 habitables, idéal pour une grande famille ou deux familles en recherche de proximité, comprenant :</p><p align="center">Au rez de chaussée surélevé : une entrée, une cuisine aménagée de 10 m2, un séjour de 32 m2 avec cheminée + insert et poutres, trois chambres de 8,20 m2, 9 m2 et 13,50 m2, une véranda de 13 m2, WC et salle d’eau.</p><p align="center">Au sous-sol, autre logement composé d'une cuisine aménagée de 22 m2, séjour de 17 m2 avec baie vitrée ouvrant sur l’extérieur, deux chambres, salle d'eau, WC, atelier sur parquet flottant, buanderie, dégagement et un petit garage sur carrelage.</p><p align="center">Ouvertures bois double vitrage d’origine (sauf une), chauffage électrique + insert, toiture bon état.</p><p align="center">Cabane de jardin au fond de la propriété, terrasse couverte.
Jardin clos. Le tout sur 1360 m2.</p><p align="center">
</p><p align="center"><i>Les informations sur les risques auxquels ce bien est exposé sont disponibles sur le site Géorisques : www.georisques.gouv.fr</i></p>
ENGLISH
<p align="center">Situated in a quiet village in-between the market towns of Civray and Ruffec, this property was built in the 1990’s, offers 195m2 of living space and is split into 2 living spaces, perfect for a large or 2 families.</p><p align="center"><b>1<sup>st</sup> floor:</b> Entrance, 10m2 fitted kitchen, spacious living room of 32m2 with a tiled floor, beamed ceiling, a fireplace with woodburning insert and double aspect windows and French doors opening into the adjoining 13m2 veranda. There are 3 bedrooms of 8.20, 9 + 13.50m2, WC and a shower room.</p><p align="center"><b>Ground floor:</b> Modern fitted kitchen of 22m2, living room of 17m2 which has sliding patio doors opening to the outside, 2 bedrooms both have tiled floors, a tiled shower room, WC, workshop, utility, hallway and a 15m2 garage with tiled floor. An internal wooden staircase re-unites both floors.</p><p align="center"> All but one of the windows is double glazed, the roof is in good condition and heating is electric + wood burning insert fire.</p><p align="center"><b> Outside:</b> Paved patio, drive, fully enclosed garden on all sides and a garden store.</p><p align="center">All set on 1360m2 of land.</p><p align="center"> </p><p align="center">Information about risks to which this property is exposed is available on the Géorisques website : <a href="http://www.georisques.gouv.fr/">www.georisques.gouv.fr</a></p><p align="center"> </p>
Prestations extérieures au bien
surface du terrain : 1360 m2
Prestations du bien
10 pièces // surface séjour : 32 m2 // 5 chambres
