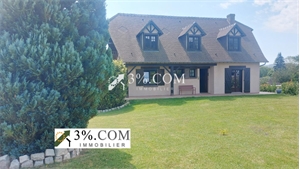345 000 € FAI
Réf. annonce
129_V1140056872
Annonce datée du
03/10/2024
Descriptif du bien
Secteur Bouttencourt / Blangy / Senarpont - Joli pavillon 1985 sur sous sol complet avec dépendances. DPE en E. Sans travaux (sauf déco ?).
***Rdc : Entrée, Séjour double 30 m2 ( avec 2 marches centrales) cheminée, acces grande terrasse (beton / Parpaings - à finir ) - Cuisine séparée aménagée équipée. 2 CH (dont une présentée comme dressing room sur les photos). Salle d'eau ( Douche Italienne).
***Etage : Grande pièce palière, petit bureau et espace rangement ( idéal pour faire une salle d'eau et un wc au 1er étage) - 1 grande CH - mezzanine -
***Sous sol complet avec 4 garages portes électriques et 1 garage porte manuelle.
***Dépendance non attenante : comportant 3 box ( chevaux ?) et ouvrant sur terrain en herbe de 2000 m2 (TERRAIN NON INCLUS DANS LE PRIX DE VENTE DE LA MAISON car constructible).
***DPE en E - Chauffage elec + cheminée. Assainissement individuel . Volets roulants électriques.
*** PRIX DE VENTE HONORAIRES D'AGENCE INCLUS : 345.000 EUR *** (honoraires d'agence inclus dans le prix indiqué ci-dessus).
3%.COM pour la Somme : Sylvie BRUHAT : o6 5o 14 97 19 . ( Agent commercial en immobilier), RSAC Amiens 809 568 419. --- 3%.COM IMMOBILIER, réseau national à honoraires réduits.
Visitez notre site internet : http://www.troispourcent.com/
Les informations sur les risques auxquels ce bien est exposé sont disponibles sur le site Géorisques : www.georisques.gouv.fr - Annonce rédigée et publiée par un Agent Mandataire -
ENGLISH
Bouttencourt / Blangy / Senarpont area - Pretty 1985 house on full basement with outbuildings. DPE in E. No work (except decoration?). ***Ground floor: Entrance, double living room 30 m2 (with 2 central steps) fireplace, access to large terrace (concrete / concrete blocks - to be finished) - Separate fitted and equipped kitchen. 2 bedrooms (one of which is shown as a dressing room in the photos). Shower room (Italian shower). ***Floor: Large landing room, small office and storage space (ideal for making a shower room and toilet on the 1st floor) - 1 large bedroom - mezzanine - ***Complete basement with 4 electric door garages and 1 manual door garage. ***Non-adjoining outbuilding: comprising 3 boxes (horses?) and opening onto grassy land of 2000 m2 (LAND NOT INCLUDED IN THE SALE PRICE OF THE HOUSE as it is buildable). ***DPE in E - Electric heating + fireplace. Individual sanitation. Electric roller shutters. *** SALE PRICE INCLUDING AGENCY FEES: 345,000 ? *** (agency fees included in the price indicated above). 3%.COM for the Somme: Sylvie BRUHAT: o6 5o 14 97 19. (Real estate agent), RSAC Amiens 809 568 419. --- 3%.COM IMMOBILIER, national network with reduced fees. Visit our website: http://www.troispourcent.com/
Prestations extérieures au bien
terrasse // 5 places de garage // 8 extérieur // surface du terrain : 1800 m2 // année de construction : 1985
Prestations du bien
6 pièces // surface séjour : 30 m2 // 3 chambres // cuisine séparée // un wc // nombre d'étages : 3 // cheminée // chauffage : électricité
