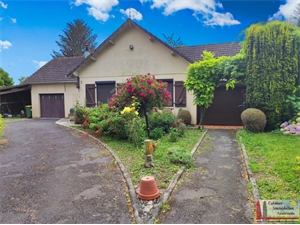225 000 € FAI
Réf. annonce
CL-ST-SAUFLIEU_AF
Annonce datée du
02/11/2024
Descriptif du bien
Le Cabinet Immobilier Amiénois vous propose à la vente ce pavillon familial d'environ 117 m2 dans une petite ville toutes commodités, secteur Sud d'Amiens !!
Une belle entrée fleurie et arborée vous mènera à cette maison en retait de rue et sans vis-à-vis.
La maison entièrement de plain-pied se compose de :
- une grande entrée avec de nombreux rangements et desservant les pièces de la maison
- un salon-séjour traversant d'environ 31 m2 avec une cheminée
- une cuisine séparée et aménagée d'environ 12 m2
- 3 belles chambres d'environ 12 m2 chacune
- une salle de bain
- un WC indépendant
- une véranda d'environ 19 m2
- une grande buanderie scindée en 2 partie donne la transition entre la maison et le garage
- un garage fermé d'environ 19 m2 avec accès à un grenier permettant de belle capacité de stockage
Jouxtant le garage un abri, style carpot, permet d'abriter un autre véhicule.
Par accès par la buanderie, une belle cave saine offre un autre espace de stockage.
Un beau jardin arboré, fleuri et entièrement clos vous permettra de profiter des beaux jours.
Enfin, un chalet/abri de jardin ravira les petits pour de bons moments de jeux ou les grands pour un espace de stockage extérieur !!
L'ensemble sur un terrain d'envrion 1500 m2 !!
Des travaux seront à prévoir pour remettre au goût du jour et améliorer les performances énergétiques.
Pour plus de renseignements, contactez Véronique au 06.60.22.03.06 ou par mail à veronique-cabinet@immobilier-amiénois.fr
ENGLISH
Cabinet Immobilier Amiénois offers for sale this family house of approximately 117 m2 in a small town with all amenities, south of Amiens!! A beautiful flowery and tree-filled entrance will lead you to this house set back from the street and not overlooked. The house, entirely on one level, consists of: - a large entrance with plenty of storage space and serving the rooms of the house - a living room of approximately 31 m2 with a fireplace - a separate, fitted kitchen of approximately 12 m2 - 3 beautiful bedrooms of approximately 12 m2 each - a bathroom - a separate toilet - a veranda of approximately 19 m2 - a large laundry room split into 2 parts provides a transition between the house and the garage - a closed garage of approximately 19 m2 with access to an attic providing ample storage capacity Adjoining the garage, a carport-style shelter can accommodate another vehicle. Accessed through the laundry room, a beautiful, healthy cellar offers another storage space. A beautiful garden with trees, flowers and fully enclosed will allow you to enjoy the sunny days. Finally, a chalet/garden shed will delight the little ones for good times playing or the adults for an outdoor storage space!! The whole on a plot of land of approximately 1500 m2!! Work will be required to bring it up to date and improve energy performance. For more information, contact Véronique at 06.60.22.03.06 or by email at veronique-cabinet@immobilier-amiénois.fr
Prestations extérieures au bien
exposition : nord // une cave // un garage // 3 extérieur // surface du terrain : 1544 m2 // année de construction : 1980
Prestations du bien
5 pièces // surface séjour : 31 m2 // 3 chambres // cuisine séparée // une salle de bain // un wc // cheminée // chauffage : fuel
