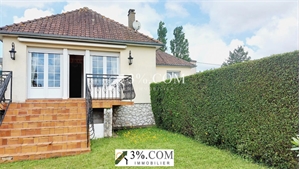165 000 € FAI
Réf. annonce
129_V1140034821
Annonce datée du
03/10/2024
Descriptif du bien
ABBEVILLE : Joli pavillon des années 60, parfait état mais prévoir déco. 3 CH + 1 bureau. Sous sol complet avec garage.
***RdC sur-élevé : entrée, cuisine aménagée équipée avec coin repas, ouverte sur séjour 25 m2 (avec cheminée insert et terrasse), seconde pièce à vivre de 25 m2, parquet bois, pouvant faire un grand salon indépendant ou salle à manger festive. Salle de bain avec baignoire et double vasque, wc indépendant, 2 CH (de 10 et 12 m2) + 1 pièce de 7 m2. (bureau ? dressing ?).
***Etage : 1 CH de 12 m2 et un grand grenier.
***Sous sol complet : Entierement carrelé, aménagé avec une arrière cuisine, une laverie / buanderie, un garage 1 véhicule, ... Double vitrage au rdc, simple vitrage à l étage. Chauffage au fioul + cheminée avec insert, 2 Terrasses dont 1 sans vis à vis. . jardin. (Terrain de 750 m2 en tout avec la maison.)
*** PRIX DE VENTE HONORAIRES D'AGENCE INCLUS : 185.400 EUR *** (honoraires d'agence à la charge de l'acquereur, inclus dans le prix indiqué ci-dessus).
3%.COM pour la Somme : Sylvie BRUHAT : 06 50 14 97 19 . ( Agent commercial en immobilier), RSAC Amiens 809 568 419. --- 3%.COM IMMOBILIER, réseau national à honoraires réduits.
Visitez notre site internet : http://www.troispourcent.com/
06 50 14 97 19
- Annonce rédigée et publiée par un Agent Mandataire -
ENGLISH
ABBEVILLE: Pretty pavilion from the 60s, perfect condition but provide decoration. 3 CH + 1 office. Full basement with garage. *** Raised ground floor: entrance hall, fitted kitchen with dining area, open to living room 25 m2 (with insert fireplace and terrace), second living room of 25 m2, wooden floor, which can make a large independent living room or dining room. festive eating. Bathroom with bathtub and double sink, separate toilet, 2 bedrooms (10 and 12 m2) + 1 room of 7 m2. (office? dressing room?). *** Floor: 1 bedroom of 12 m2 and a large attic. *** Full basement: Fully tiled, fitted with a utility room, laundry / laundry room, 1 vehicle garage, ... Double glazing on the ground floor, single glazing upstairs. Oil heating + fireplace with insert, 2 Terraces including 1 not overlooked. . garden. (Ground of 750 m2 in all with the house.) *** SALE PRICE INCLUDING AGENCY FEES: 195,700? *** (agency fees payable by the purchaser, included in the price indicated above). 3% .COM for the Somme: Sylvie BRUHAT: 06 50 14 97 19. (Commercial real estate agent), RSAC Amiens 809 568 419. --- 3% .COM IMMOBILIER, national network at reduced fees. Visit our website: http://www.troispourcent.com/ 06 50 14 97 19
Prestations extérieures au bien
terrasse // un garage // 1 garage // surface du terrain : 748 m2 // année de construction : 1960
Prestations du bien
6 pièces // surface séjour : 25 m2 // 3 chambres // cuisine américaine // une salle de bain // un wc // nombre d'étages : 3 // cheminée // chauffage : fuel
