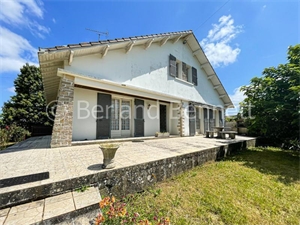139 490 € FAI
Annonce datée du
20/11/2024
Descriptif du bien
<p align="center">Situé entre Sauzé-Vaussais et Ruffec, pavillon spacieux de 172 m2 habitables, construction de qualité avec intérieur à rafraîchir, comprenant :</p><p align="center">Au rez de chaussée : une entrée desservant une cuisine de 16 m2 aménagée et équipée, avec porte fenêtre ouvrant sur une grande terrasse en façade, un séjour sur parquet de 32 m2, ouvrant également sur la terrasse, une pièce de 16,80 m2 avec point d’eau, anciennement à usage de salon de coiffure, pouvant être utilisée en chambre ou profession indépendante, deux chambres sur parquet de 11,20 m2 et 13 m2, salle d’eau et WC indépendant.</p><p align="center">1<sup>er</sup> étage avec sols parquet : un palier de 10 m2, deux chambres de 15 m2 et 15,80 m2 avec grands placards, dont une avec petite salle d’eau privative, WC indépendant.</p><p align="center">Plusieurs greniers offrant des surfaces aménageables, partiellement aménageables, avec possibilité de créer dressings, salles d’eau, agrandissement, etc…</p><p align="center">Au sous sol : une pièce de 14 m2, un bureau de 12 m2 avec accès extérieur, un grand garage de 57 m2, chaufferie et cave.</p><p align="center">Ouvertures simple vitrage, chauffage central fuel + bois de 2017, assainissement non conforme, électricité d’origine, toiture bon état.</p><p align="center">Cour et jardin, le tout sur 1073 m2 clos.</p><p align="center"><i>Les informations sur les risques auxquels ce bien est exposé sont disponibles sur le site Géorisques : www.georisques.gouv.fr</i></p>
ENGLISH
<p align="center">Situated in a village with a bar/restaurant and in-between the market towns of Sauze Vaussais and Ruffec, this super spacious quality property offers 172m2 of living space, now in need of some refreshment it is single glazed, centrally heated via oil + wood (2017), the roof is in good condition, the electrics are original and the fosse is non-conforming.</p><p align="center">All of the rooms are light and airy.</p><p align="center"> </p><p align="center">Ground floor: 7m2 entrance hall, fitted/equipped kitchen of 16m2 with French doors opening to the front terrace. Large 32m2 living room has a super wooden floor and 2 sets of French doors opening to the terrace. 1 room of 16m2 formerly a salon for hairdressing, it has a water point and tiled floor. 2 bedrooms of 11 + 13m2 both have wood floors, there is. Shower room with separate WC.</p><p align="center">1<sup>st</sup> floor: landing of 10m2, the 3<sup>rd</sup> + 4<sup>th</sup> bedroom each 15m2, both have fitted cupboards, wood floors and the 4<sup>th</sup> has a shower room en-suite. Separate WC. 4 attics ranging from 10 – 16m2 offer further possibilities to create bathrooms/walk-in dressing rooms etc.</p><p align="center">Basement: 1 room of 14m2, office 12m2 with door access to outside, large 57m2 garage, boiler room 17m2 and a cellar of 12m2.</p><p align="center">Large, paved terrace, fully enclosed courtyard and garden. All set on 1073m2 of land.</p><p align="center"><b>Early viewing highly recommended.</b></p>
Prestations extérieures au bien
surface du terrain : 1073 m2
Prestations du bien
8 pièces // surface séjour : 32 m2 // 4 chambres
