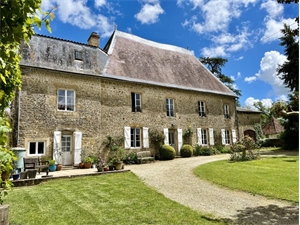581 000 € FAI
Annonce datée du
16/10/2024
Descriptif du bien
Une opportunité rare : cette belle maison de 1628 rénovée avec goût, située en campagne à 3 km d'un joli village avec 4 restaurants, café-bar, boulangerie. La propriété comprend un peu moins de deux hectares, une grange attenante de 200 m2, une piscine chauffée et un garage. La maison se trouve au bout d'une rue (donc pas de circulation). Depuis une allée bordée d'arbres, à travers des portes en fer, vous remarquerez les pierres apparentes et le magnifique toit de cette maison.
Le hall d'entrée, avec pierres apparentes et sol carrelé, dispose d'un élégant escalier en chêne, ajouté en 1899, menant à l’étage et au superbe grenier aménageable.
Il y a un grand salon avec cheminée et poêle à bois, et une grande salle à manger avec cheminée et poêle à bois: ils sont de chaque côté du hall d'entrée: ceux-ci s'ouvrent sur deux pièces plus petites également accessibles depuis le hall, avec de grandes portes-fenêtres ouvrant sur le jardin arrière.
Également au rez-de-chaussée, une salle d'eau avec WC, et une cuisine spacieuse avec cuisinière à gaz et poêle à bois, ouvrant sur une terrasse et le jardin à l'avant.
A l'étage, un long hall lumineux et cinq chambres (dont une avec salle de bains et dressing) toutes avec de beaux parquet et donnant sur la cour avant, une salle de bain principale, et une terrasse couverte de 19m2 avec une excellente vue sur la campagne, accessible depuis le hall.
A l'extérieur, une piscine chauffée de 10mx5m.
La maison dispose de double vitrage, et en plus des poêles à bois, des radiateurs électriques. La façade du toit principal a été remplacée il y a 11 ans (le propriétaire a été informé à l'époque que le reste n'était pas nécessaire), tout comme les autres toits de la maison et le toit du garage. La maison à une fosse septique installé en 2004.
Le village est à 3 km et la ville historique de Confolens à 17 km.
ENGLISH
A rare opportunity: this beautiful and tastefully renovated Manor House dated back to 1628, set in the picturesque countryside, 3km from the pretty village of Pressac.
The property comes with just under 2 hectares of land, an attached 200m2 barn, heated swimming pool and garage.
You arrive at the house situated at the end of a tree lined driveway and grand iron gates which invite you to explore this outstanding property.
The magnificent entrance hall, with elegant oak staircase, exposed stone walls, chandeliers and original tiled floor sets the scene for this historic property.
There are two large reception rooms, each with a fireplace and wood burner, on either side of the entrance hall, both rooms lead into a light and airy hallway, with easy access to the garden or you can just sit and take in the endless countryside views.
Also downstairs, a shower room with WC and utility room, and a spacious modern kitchen with large island, original flagstone floor, gas range cooker and wood burner, opening on to a terrace and front courtyard garden.
Upstairs, a long bright hallway leads to five bedrooms (one with ensuite and dressing) all with beautiful floorboards overlooking the front courtyard, plus a main family bathroom, and a 19m2 covered terrace overlooking the surrounding landscape.
Outside a heated 10x5m swimming pool.
The house has double-glazing, and in addition to the wood burners, has electric radiators. The magnificent roof is well maintained and the attic within offers an expansive opportunity for further development.
The property offers a unique commercial opportunity to develop the outbuildings, offering a number of options such as wellness retreat, wedding venue, cooking school or perhaps a shop/tearoom, subject to planning and obtaining necessary permissions, making this a destination of choice.
Every nook and cranny here is full of character and authenticity; a perfect playground for a modern lifestyle.
Prestations extérieures au bien
terrasse // un garage // 1 garage // pas d'ascenseur // surface du terrain : 19281 m2 // année de construction : 1628
Prestations du bien
9 pièces // surface séjour : 33 m2 // 5 chambres // cuisine séparée // une salle de bain // 4 wc // nombre d'étages : 3 // chauffage : électricité
