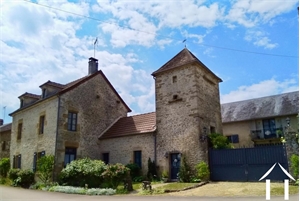349 500 € FAI
Annonce datée du
14/05/2024
Descriptif du bien
Ensemble datant du 1740, avec beaucoup de charme dans un hameau calme au sud de Vezelay et au nord du parc régional du Morvan. 4 chambres dans la maison principale, 4 chambres dans l'annexe et plusieurs dépendances. Jardin clos. Tout prêt à habiter et utiliser. Il s'agit de deux maisons XVIIIème siècle construites en pierres sur un terrain de 717 m2. Le pigeonnier est de 1740 - date gravée dans la pierre sur la fenêtre
La maison principale comprend, au rez-de-chaussée, une entrée, une salle de réception, deux salons, une salle à manger, cuisine et WC.
Dans la salle de réception la facade d'un magnifique ancien four à pain professionnel d'origine est resté en décoration.
Aux premier étage 2 chambres - une grande suite avec dressing et salle de bain - puis une chambre bureau. WC.
Au deuxième étage: deux chambres avec cabinet de toilette (douche lavabo).
Matériaux d'origines - pas de fenêtres en plastique, elles sont toutes en bois avec double vitrage; portes faites sur mesure d'origine également en bois; décoration très soignée.
La seconde maison (annexe) comporte une entrée, un séjour, une kitchenette et quatre chambres, trois avec leur propre salle de bain ou salle de douche et WC - et une petite avec WC et lavabo.
Dans ce bâtiment annexe il y a aussi une grange de 45m2. Une ecurie avec chaufferie et buanderie/stockage. Garage de 35m2.
Le terrain est très bien aménagé - une grande cour très fleurie et à l'arrière un jardin rempli de fleurs, d'arbres et d'arbustes, très soignés.
Commerces de base à 5 km. La région offre également de nombreuses attractions touristiques : châteaux, vignobles, restaurants gastronomiques, etc.
ENGLISH
Property dating from 1740, with a lot of charm in a quiet hamlet south of Vezelay and north of the Morvan regional park. 4 bedrooms in the main house, 4 bedrooms in the annex and several outbuildings. Enclosed garden. All ready to live in and use. Two 18th century stone houses on a 717 m2 plot in the centre of this hamlet. The dovecote dates from 1740 - date engraved in the stone on the window
The main house comprises: on the ground floor, an entrance hall, a reception room, two lounges, a dining room, kitchen and WC.
In the reception room the facade of a magnificent old original professional bread oven remains as decoration.
On the first floor 2 bedrooms - a large suite with dressing room and bathroom - then a study room. WC.
On the second floor: two bedrooms with toilet (shower sink).
Original materials - no plastic windows, they are all wood with double glazing; original custom made doors also wood; very tastefully decorated.
The second house (annex) has an entrance hall, living room, kitchenette and four bedrooms, three with their own bathroom or shower room and WC - and one small one with WC and washbasin.
In this annex building there is also a barn of 45m2. A stable with boiler room and laundry/storage room. Garage of 35m2.
The grounds are very well laid out - a large courtyard with lots of flowers and fruit trees and to the rear a garden full of flowers, trees and shrubs, very neat.
Prestations extérieures au bien
surface du terrain : 717 m2
Prestations du bien
9 pièces // 8 chambres // 5 salles de bains
