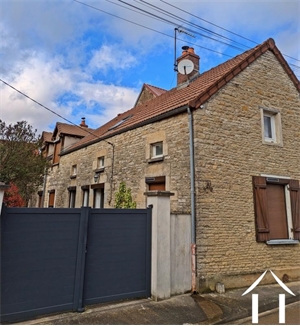132 000 € FAI
Annonce datée du
02/08/2024
Descriptif du bien
A quelques kilomètres de Ravières, du Canal de Bourgogne et de la Véloroute et à moins de 15 mn de la Gare T.E.R. de Nuits-Sous-Ravières, dans un village tranquille, Maison de caractère de 130 m² habitables avec terrain et dépendances, la fibre a été installée récemment.
Au rez-de-chaussée, Cuisine (10 m²) ouverte sur Salle à manger (18 m²) avec un Insert bois qui assure le chauffage de la maison la majeure partie de l'année, Salon (14.5 m²), Chambre Parentale (22..5 m²), dont Salle d'eau avec W.C. (11 m²) équipée d'un Poêle à granulés.
A l'étage, Palier (4.4 m²) ouvert sur Bureau (13.5 m²), l'ensemble pouvant être aménagé en une chambre supplémentaire, Salle d'eau avec W.C. (6.3 m²), 2 chambres (15 m² et 18 m²) plus un dégagement / espace semi-ouvert utilisé comme couchage d'appoint (8.4 m²).
Cour (140 m²) avec Préau (15 m²) abritant un four un pain, Terrasse (15 m²) et Jardin (110 m²).
Chaufferie (4 m²), l'installation complète du chauffage central est récente, Buanderie (6 m²), Cellier (10 m²) et Atelier lumineux (21.5 m²) vitré côté terrasse.
Garage (43 m²), Grange (42 m²) et Ancienne Bergerie (22 m²) avec chafaud.
ENGLISH
Just a few kilometres from Ravières, the Burgundy Canal and the cycle route and less than 15 minutes from Nuits-Sous-Ravières T.E.R. station, in a quiet village, this character house with 130 m² of living space has land and outbuildings. Fibre optic cable recently installed. Ground floor: kitchen (10 m²) opening onto a dining room (18 m²) with a wood-burning stove that heats the house for most of the year, lounge (14.5 m²), master bedroom (22.5 m²), including a shower room with toilet (11 m²) fitted with a pellet stove.
First floor: Landing (4.4 m²) opening onto a Study (13.5 m²), which could be converted into an additional bedroom, Shower room with W.C. (6.3 m²), 2 bedrooms (15 m² and 18 m²) plus a hallway / semi-open space used as an extra sleeping area (8.4 m²).
Courtyard (140 m²) with covered courtyard (15 m²) housing a bread oven, Terrace (15 m²) and Garden (110 m²).
Boiler room (4 m²), recent central heating system, utility room (6 m²), storeroom (10 m²) and bright workshop (21.5 m²) glazed on the terrace side.
Garage (43 m²), barn (42 m²) and former sheepfold (22 m²) with scaffold.
Prestations extérieures au bien
surface du terrain : 280 m2
Prestations du bien
5 pièces // 3 chambres // 2 salles de bains
