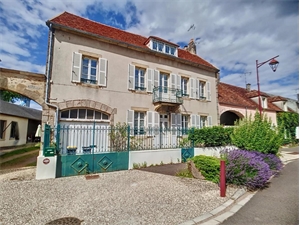265 000 €
Annonce datée du
18/03/2025
Descriptif du bien
En exclusivité, découvrez cette maison rénovée de 154 m², idéalement située en Bourgogne dans le parc naturel du Morvan, entre Avallon, Saulieu et Semur-en-Auxois. Elle offre un séjour lumineux avec une cuisine ouverte entièrement équipée, le tout agrémenté d'un sol en grès et d'un îlot central. Le salon et la salle à manger, dotés d'un parquet élégant et d'une cheminée à la française, créent une ambiance chaleureuse, renforcée par un insert bois qui chauffe efficacement l'ensemble de la maison. un chauffage central électrique moderne est également présent.
À l'étage, vous trouverez une salle de bain luxueuse avec douche à l'italienne et baignoire, ainsi que deux chambres spacieuses, dont une avec balcon. Une bibliothèque pouvant être transformée en chambre complète cet espace. Les combles aménagés offrent un grand bureau ou une chambre supplémentaire.
À l'extérieur, le jardin comprend un puits, un abri de jardin et un atelier avec grenier. Un verger complète la partie extérieure. Un garage attenant facilite l'accès au rez-de-chaussée.
Cette maison bénéficie de menuiseries en double vitrage, d'un chauffage central par chaudière électrique et insert bois, ainsi que de diagnostics favorables, l'isolation des combles est performante, la maison est raccordée au tout à l'égout.
Profitez de la proximité des commerces et services : médecin, pharmacie, kinésithérapeute, café, restaurant, boulangerie et école. Un supermarché est prévu prochainement.
Plans et visite virtuelle 360° disponibles sur demande.
Les informations sur les risques auxquels ce bien est exposé sont disponibles sur le site Géorisques : www. georisques. gouv. fr
ENGLISH
Exclusive opportunity to discover this renovated 154 m² house, ideally located in Burgundy in the Morvan nature park, between Avallon, Saulieu and Semur-en-Auxois. It offers a bright living room with a fully-equipped open-plan kitchen, complete with sandstone floor and central island. The living room and dining room, with their elegant parquet flooring and French fireplace, create a warm atmosphere, enhanced by a wood-burning insert that efficiently heats the whole house. Modern electric central heating is also present.
Upstairs, you'll find a luxurious bathroom with walk-in shower and bathtub, plus two spacious bedrooms, one with balcony. A library that can be converted into a bedroom completes the space. The converted attic offers a large office or additional bedroom.
Outside, the garden includes a well, a garden shed and a workshop with attic. An orchard completes the outside area. An attached garage provides easy access to the first floor.
The house benefits from double-glazed windows and doors, central heating with electric boiler and wood-burning stove, as well as favorable diagnostics. The attic insulation is efficient, and the house is connected to mains drainage.
Take advantage of the proximity of shops and services: doctor, pharmacy, physiotherapist, café, restaurant, bakery and school. A supermarket is planned in the near future.
Plans and 360° virtual tour available on request.
DEUTSCH
Entdecken Sie exklusiv dieses renovierte Haus von 154 m² in idealer Lage in Burgund im Naturpark Morvan, zwischen Avallon, Saulieu und Semur-en-Auxois. Es bietet ein helles Wohnzimmer mit einer offenen, voll ausgestatteten Küche, die mit einem Sandsteinboden und einer zentralen Insel ausgestattet ist. Das Wohn- und Esszimmer mit elegantem Parkettboden und einem französischen Kamin sorgt für eine gemütliche Atmosphäre, die durch einen Holzeinsatz verstärkt wird, der das gesamte Haus effizient beheizt. Eine moderne elektrische Zentralheizung ist ebenfalls vorhanden.
Im Obergeschoss finden Sie ein luxuriöses Badezimmer mit begehbarer Dusche und Badewanne sowie zwei geräumige Schlafzimmer, eines davon mit Balkon. Eine Bibliothek, die in ein Schlafzimmer umgewandelt werden kann, vervollständigt diesen Bereich. Das ausgebaute Dachgeschoss bietet ein großes Büro oder ein zusätzliches Schlafzimmer.
Im Außenbereich umfasst der Garten einen Brunnen, ein Gartenhaus und ein Atelier mit Dachboden. Ein Obstgarten vervollständigt den Außenbereich. Eine angrenzende Garage erleichtert den Zugang zum Erdgeschoss.
Dieses Haus profitiert von doppelt verglasten Fenstern, einer Zentralheizung mit elektrischem Heizkessel und Holzeinsatz sowie günstigen Diagnosen, die Isolierung des Dachbodens ist leistungsstark, das Haus ist an die Kanalisation angeschlossen.
Profitieren Sie von der Nähe zu Geschäften und Dienstleistungen: Arzt, Apotheke, Physiotherapeut, Café, Restaurant, Bäckerei und Schule. Ein Supermarkt ist in Kürze geplant.
Pläne und virtuelle 360°-Tour auf Anfrage erhältlich.
Prestations extérieures au bien
exposition : nord // surface du terrain : 991 m2 // nombre de niveaux : 3
Prestations du bien
6 pièces // 4 chambres // une salle de bain // un wc // cheminée // chauffage : électricité
