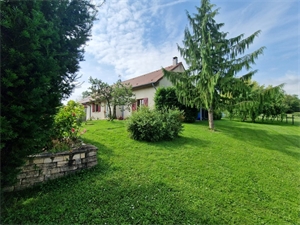229 000 € FAI
Annonce datée du
15/10/2024
Descriptif du bien
Située dans un cadre idyllique secteur CHATENOIS, VITTEL & CONTREXEVILLE, cette ravissante MAISON indépendante (surface habitable : 206 m²) est un véritable havre de paix qui saura combler toutes vos attentes.
Cette Maison comprend :
- Entrée accueillante et lumineuse
- Cuisine équipée spacieuse et fonctionnelle
- Salon convivial et lumineux avec cheminée
- Salle à manger idéale pour les repas en famille
- 2 Terrasses couverte et découverte
- 4 chambres confortables
- Très bel espace parental: comprenant une suite avec accès direct à la terrasse, un dressing et un bureau, offrant aux parents un petit coin de tranquillité
- À l'étage : 3 chambres et une salle de bain, WC
SOUS-SOL:
- Grand garage avec hauteur suffisante pour y garer un camping-car
- Cave
- Salle de relaxation équipée d'un sauna et d'une douche, pour un moment de détente absolue
- Pièce supplémentaire permettant des possibilités d'aménagement
- Alarme
Le tout s'étend sur un magnifique terrain d'environ 1300 m2, propice à la détente et aux activités de plein air.
Cette maison est une opportunité rare, alliant confort, espace et tranquillité. Son emplacement privilégié proche de deux stations thermales réputées, et ses prestations de qualité en font un bien d'exception.
VITTEL & CONTREXEVILLE (à environ 10 mn) NEUFCHATEAU (à environ 20 mn) EPINAL (à environ 35 mn) NANCY (à environ 50 mn)
karine.farigu@capifrance.fr
Tel & Whatsapp : +33670090010
06 700 900 10
(En raison de mes engagements quotidiens, incluant les rendez-vous 'notaires' et 'clientèle', mes déplacements en voiture (téléphone au volant interdit), je vous remercie de privilégier l'envoi de vos demandes par E-MAIL ou SMS ou message WHATSAPP, je reviendrai vers vous au + vite. Merci de votre compréhension et à bientôt) Les honoraires sont à la charge du vendeur.
Les informations sur les risques auxquels ce bien est exposé sont disponibles sur le site Géorisques : www. georisques. gouv. fr.
Réseau Immobilier CAPIFRANCE - Votre agent commercial (RSAC N°519 916 233 - Greffe de EPINAL) Karine FARIGU Entrepreneur Individuel à Responsabilité Limitée 06 70 09 00 10 - Plus d’informations sur le site de CAPIFRANCE (réf.869289)
ENGLISH
Located in an idyllic setting between VITTEL and CONTREXEVILLE, this delightful independent T6 VILLA (living space: 206 m²) is a true haven of peace which will meet all your expectations. FEATURES of the VILLA: - Welcoming and bright entrance - Spacious and functional equipped kitchen - Friendly and bright living room with fireplace - Dining room ideal for family meals - Covered and uncovered terrace - 4 comfortable bedrooms - Very beautiful parental space: including a suite with direct access to the terrace, a dressing room and an office, offering parents a little corner of tranquility - Upstairs: 3 bedrooms and a bathroom, WC BASEMENT: - Large garage with sufficient height for parking a camper van - Cellar - Relaxation room equipped with a sauna and a shower, for a moment of absolute relaxation - Additional room allowing development possibilities - Alarm The whole thing extends over a magnificent plot of land of approximately 1300 m2, suitable for relaxation and outdoor activities. This house is a rare opportunity, combining comfort, space and tranquility. Its privileged location close to two renowned thermal spas, and its quality services make it an exceptional property. karine.farigu@capifrance.fr Tel. N. 06 700 900 10 Whatsapp +33683328748 Les honoraires sont à la charge du vendeur.
Les informations sur les risques auxquels ce bien est exposé sont disponibles sur le site Géorisques : www. georisques. gouv. fr.
** ENGLISH SPEAKERS: please note that Capifrance has an international department that can help with translations. To see our range of 20,000 properties for sale in France, please visit our Capifrance website directly. We look forward to finding your dream home!
DEUTSCH
In einer idyllischen Umgebung zwischen VITTEL und CONTREXEVILLE gelegen, ist diese entzückende, unabhängige T6-VILLA (Wohnfläche: 206 m²) eine wahre Oase der Ruhe, die alle Ihre Erwartungen erfüllen wird. MERKMALE der VILLA: - Einladender und heller Eingang - Geräumige und funktional ausgestattete Küche - Freundliches und helles Wohnzimmer mit Kamin - Esszimmer ideal für Familienessen - Überdachte und nicht überdachte Terrasse - 4 komfortable Schlafzimmer - Sehr schöner Elternraum: darunter eine Suite mit Direkter Zugang zur Terrasse, einem Ankleidezimmer und einem Büro, das den Eltern eine kleine Ecke der Ruhe bietet. - Obergeschoss: 3 Schlafzimmer und ein Badezimmer, WC. KELLER: - Große Garage mit ausreichender Höhe zum Abstellen eines Wohnmobils. - Keller. - Ruheraum ausgestattet mit eine Sauna und eine Dusche für einen Moment der absoluten Entspannung - Zusätzlicher Raum, der Entwicklungsmöglichkeiten bietet - Alarmanlage Alles erstreckt sich über ein herrliches Grundstück von ca. 1300 m2, geeignet für Entspannung und Outdoor-Aktivitäten. Dieses Haus ist eine seltene Gelegenheit, die Komfort, Platz und Ruhe vereint. Seine privilegierte Lage in der Nähe zweier renommierter Thermalbäder und seine hochwertigen Dienstleistungen machen es zu einem außergewöhnlichen Anwesen. karine.farigu@capifrance.fr Tel. N. 06 700 900 10 Whatsapp +33683328748 Les honoraires sont à la charge du vendeur.
Les informations sur les risques auxquels ce bien est exposé sont disponibles sur le site Géorisques : www. georisques. gouv. fr.
Für weitere Informationen (Ref Nummer 340931485708), wenden Si sich bitte an <a href="www.capifrance.fr" >www.capifrance.fr</a> oder besuchen Sie uns unter <a href="http://www.capifrance.fr" >www.capifrance.fr</a>. Wir freuen uns, Ihnen bei der Suche Ihres hauses helfen zu können und hoffen, dass Sie es mit uns finden werden.
Prestations extérieures au bien
terrasse // une cave // un garage // jardin privatif // 4 extérieur // surface du terrain : 1354 m2
Prestations du bien
5 pièces // 4 chambres // cuisine aménagée // 2 salles de bains // cheminée // chauffage : pompe à chaleur
