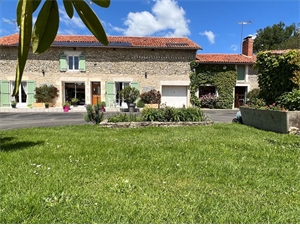233 200 €
Annonce datée du
07/05/2024
Descriptif du bien
ERA IMMOBILIER BUY et SELL vous propose cet ensemble immobilier sur la commune de Mauprévoir, proche des commerces de proximité.
Elle se compose d'une maison principale comprenant : Un grand séjour - salle à manger, une cuisine de 18 m², deux chambres, salle de bains, bureau et WC.
A l'étage: un grenier aménageable et panneaux solaires.
La seconde maison se compose : D'une pièce de vie avec espace cuisine, deux chambres, salle d'eau et WC.
A l'extérieur : Un garage de 35 m², plusieurs ateliers et abris, un grand hangar et un four à pain. L'ensemble sur une surface de 4 320 m² avec jardin arboré entièrement clos.
N'hésitez pas à venir visiter si ce bien correspond à votre projet. Je reste à votre disposition pour toutes informations complémentaires.
Ce bien vous est proposé par Florent VISEUR, Agent commercial enregistré sous le n°2020AC00091 EI, SIREN 884 746 553
Les informations sur les risques auxquels ce bien est exposé sont disponibles sur le site Géorisques : www. georisques. gouv. fr
ENGLISH
ERA Immobilier Agence ARGU'S offers you this charming real estate complex in the town of Mauprévoir. Composed of a main house comprising living room with dining room, kitchen, two bedrooms, office, bathroom with shower, separate WC on the ground floor; convertible attic upstairs. The second house includes a living room with kitchen area, two bedrooms, shower room and wc on the ground floor; attic upstairs. Many outbuildings including a garage, workshops, roofs, large shed and a bread oven. The whole on a closed and sported ground of a total surface of 4320 m2.
The house also has solar panels. Agency fees payable by the seller.
This property is offered to you by Caroline VIOLET - 06.37.66.49.88 - caroline@argusimmobilier.fr RSAC 2020AC00092
DEUTSCH
ERA Immobilier Agence ARGU'S bietet Ihnen diesen charmanten Immobilienkomplex in der Stadt Mauprévoir an. Bestehend aus einem Haupthaus bestehend aus Wohnzimmer mit Esszimmer, Küche, zwei Schlafzimmer, Büro, Badezimmer mit Dusche, separates WC im Erdgeschoss; ausbaubarer Dachboden im Obergeschoss. Das zweite Haus umfasst ein Wohnzimmer mit Küchenbereich, zwei Schlafzimmer, ein Duschbad und ein WC im Erdgeschoss; Dachboden oben. Viele Nebengebäude, darunter eine Garage, Werkstätten, Dächer, ein großer Schuppen und ein Brotbackofen. Alles auf einem geschlossenen und sportlich angelegten Gelände mit einer Gesamtfläche von 4320 m2. Das Haus hat auch Sonnenkollektoren. Vermittlungsgebühren zu Lasten des Verkäufers. Diese Immobilie wird Ihnen angeboten von Caroline VIOLET - 06.37.66.49.88 - caroline@argusimmobilier.fr RSAC 2020AC00092
Prestations extérieures au bien
jardin privatif // pas d'ascenseur // surface du terrain : 4320 m2 // nombre de niveaux : 2 // année de construction : 1900
Prestations du bien
6 pièces // 4 chambres // cuisine aménagée // une salle de bain // 3 wc // chauffage : pompe à chaleur
