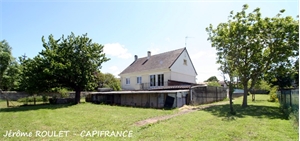180 000 € FAI
Annonce datée du
10/10/2024
Descriptif du bien
Située sur la commune de NEUVILLE DE POITOU, Capifrance vous présente cette maison, sur sous-sol, sur un grand terrain de 2 800 m² (rare sur le secteur !)
Maison des années 70 comprenant 4 pièces de vie principales dont 2 chambres à l'étage et une au sous-sol.
Un grande cour à l'avant, permettant d'être en retrait de la rue, dessert la maison, le jardin et les dépendances.
L'accès aux pièces de vie se fait par le balcon extérieur ou par le sous-sol.
A l'étage, vous y trouverez une cuisine, un séjour très lumineux de 31 m² avec sa cheminée et son balcon donnant sur l'arrière de la maison, un dégagement qui dessert 2 chambres, la salle d'eau et les WC.
L'accès au grenier se fait, par une échelle, au bout du couloir.
Le grenier est aménageable donc possibilité d'augmenter la surface habitable sur un niveau supplémentaire.
Au sous-sol, une grande buanderie et cuisine d'été, une chaufferie, une pièce pouvant servir de 3ème chambre ou de bureau, des WC, un débarras, un atelier avec fosse et un garage (pour le stationnement) avec sa cave enterrée.
Le terrain comprend, à l'avant, la partie cour avec chemin d'accès à la maison et au sous-sol, une dépendance sur le côté de la maison de 70 m² pour le stationnement, le stockage ou le bricolage et, à l'arrière, un grand jardin de 1 600 m² environ idéal pour les animaux, un potager ou un verger.
Huisseries récentes (2019 et 2020)
Chauffage gaz de ville.
Travaux de remise au goût du jour et aux normes (notamment l'assainissement) à prévoir.
Seulement chez CAPIFRANCE, je reste ouvert à l'inter-agence. Les honoraires d'agence sont à la charge de l'acquéreur, soit 5,88% TTC du prix hors honoraires.
Les informations sur les risques auxquels ce bien est exposé sont disponibles sur le site Géorisques : www. georisques. gouv. fr.
Réseau Immobilier CAPIFRANCE - Votre agent commercial (RSAC N°790 136 352 - Greffe de POITIERS) Jérôme ROULET Entrepreneur Individuel 06 03 56 83 81 - Plus d’informations sur le site de CAPIFRANCE (réf.835715)
ENGLISH
Located in the town of NEUVILLE DE POITOU, Capifrance presents this house, with a basement, on a large plot of 2,800 m² (rare in the area!) House from the 70s comprising 4 main living rooms including 2 bedrooms upstairs and one in the basement. A large courtyard at the front, set back from the street, serves the house, the garden and the outbuildings. Access to the living rooms is via the outdoor balcony or the basement. Upstairs, you will find a kitchen, a very bright living room of 31 m² with its fireplace and its balcony overlooking the back of the house, a hallway which leads to 2 bedrooms, the shower room and the WC. Access to the attic is via a ladder at the end of the corridor. The attic can be converted so there is the possibility of increasing the living area on an additional level. In the basement, a large laundry room and summer kitchen, a boiler room, a room that can be used as a 3rd bedroom or office, toilets, a storage room, a workshop with pit and a garage (for parking) with its buried cellar . The land includes, at the front, the courtyard part with access path to the house and the basement, an outbuilding on the side of the house of 70 m² for parking, storage or DIY and, on the At the back, a large garden of approximately 1,600 m² ideal for animals, a vegetable patch or an orchard. Recent frames (2019 and 2020) City gas heating. Work to bring it up to date and up to standard (including sanitation) to be planned. Only at CAPIFRANCE, I remain open to inter-agency. Les honoraires d'agence sont à la charge de l'acquéreur, soit 5,88% TTC du prix hors honoraires.
Les informations sur les risques auxquels ce bien est exposé sont disponibles sur le site Géorisques : www. georisques. gouv. fr.
** ENGLISH SPEAKERS: please note that Capifrance has an international department that can help with translations. To see our range of 20,000 properties for sale in France, please visit our Capifrance website directly. We look forward to finding your dream home!
Prestations extérieures au bien
exposition : sud-est // terrasse // une cave // un garage // balcon // jardin privatif // 2 couvert // surface du terrain : 2769 m2 // nombre de niveaux : 2 // année de construction : 1972
Prestations du bien
4 pièces // surface séjour : 31 m2 // 3 chambres // cuisine aménagée // 2 wc // cheminée // chauffage : gaz
