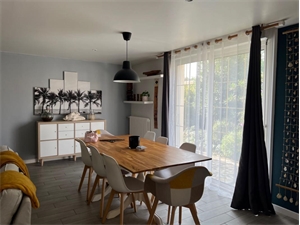313 395 € FAI
Annonce datée du
02/04/2024
Descriptif du bien
À 5 Minutes de Luçon. Ref : 1836V.
Très agréable maison proche boulangerie, nombreux commerces et cabinet médical, d'environ 134m2 habitables comprenant :
Au rez-de-chaussée : entrée indépendante avec rangement, cuisine aménagée, séjour d'environ 30m2, dégagement, 2 chambres dont une avec dressing, salle de bains avec WC, buanderie et atelier.
A l'étage : palier, salle d'eau avec WC, 2 chambre dont une avec dressing.
A l'extérieur : Dépendance d'environ 34m2, préau, jardin très agréable et sans vis à vis.
Chauffage par pompe à chaleur, assainissement individuel de 2021, ouverture PVC Double vitrage.
Locatif indépendant avec cour et emplacement voiture de type T1 comprenant : séjour, cuisine, 1 salle de bains avec WC, 1 chambre. loué 500EUR/mois. ( compteurs électrique, eau et téléphone indépendants)
Maison principale bien dissociée du locatif.
Le tout sur parcelle d'environ 863m2.
« Montant estimé des dépenses annuelles d'énergie pour un usage standard : entre 1010EUR et 1420EUR par an. Prix moyens des énergies indexés sur l'année 2021 (abonnements compris). »
Consommation énergie primaire : 136 kWh/m2/an.
Consommation énergie finale : 59 kWh/m2/an.
Les informations sur les risques auxquels ce bien est exposé sont disponibles sur le site Géorisques : www. georisques. gouv. fr.
Prix de vente de 313 395EUR, honoraires de 13 495EUR TTC inclus à la charge de l'acquéreur calculés sur le prix Net Vendeur de 299 900EUR.
ENGLISH
IN STE GEMME LA PLAINE. Ref: 1793V. Very pleasant house near bakery of approximately 134m2 including: On the ground floor: independent entrance with storage, fitted kitchen, living room of approximately 30m2, hallway, 2 bedrooms, one with dressing room, bathroom with WC, laundry room and workshop. Upstairs: landing, bathroom with WC, 2 bedrooms, one with dressing room. Outside: Outbuilding of approximately 34m2, courtyard, very pleasant garden and not overlooked. Heating by heat pump, individual sanitation from 2021, PVC Double glazing opening.< /p> Independent rental with courtyard and car parking space, type T1, including: living room, kitchen, 1 bathroom with WC, 1 bedroom. rented 500?/month. (independent electricity, water and telephone meters) Main house well separated from the rental. All on plot of approximately 863m2. « Estimated amount of annual energy expenditure for standard use: between 1010? and 1420? per year. Average energy prices indexed to the year 2021 (subscriptions included). » Primary energy consumption: 136 kWh/m2/year. Final energy consumption: 59 kWh/m2/year. Information on the risks to which this property is on display are available on the Géorisks website: www. geohazards. govt. fr. Sale price of ?325,500, fees of ?15,500 VAT included, payable by the buyer calculated on the Net Seller price of ?310,000.
Prestations extérieures au bien
exposition : ouest // terrasse // jardin privatif // surface du terrain : 863 m2 // année de construction : 1900 // proximité primaire
Prestations du bien
5 pièces // surface séjour : 30 m2 // 4 chambres // cuisine sans cuisine // une salle de bain // 2 wc // nombre d'étages : 2
