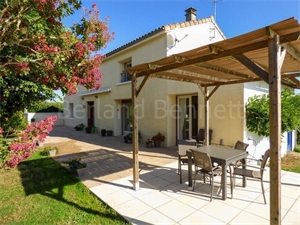233 600 € FAI
Annonce datée du
18/12/2024
Descriptif du bien
<p align="center">Cette jolie maison indépendante de quatre chambres est idéalement située dans un petit hameau, à une courte distance en voiture ou à vélo des commerces et des restaurants et à seulement 5 km de l'autoroute principale entre Poitiers et Angoulême.
La maison vous offre un espace de vie confortable et bien pensé avec de belles finitions dans toute la maison. Au rdc d’une cuisine aménagée de 22 m2, une chambre de 10 m2 et une salle d’eau avec évacuation pour machine à laver de 63,5 m2 et WC. Un salon avec cheminée insert de 22 m2 et un bureau de 11 m2. Des baies vitrées offre une belle vue sur le jardin.</p><p align="center">A l’étage un palier dessert trois chambres sur parquet flottant de 13,2 m2, 12,15 et 12,35 m2. Une lingerie et une salle de bain avec WC de 5 m2.</p><p align="center">Cave avec chaufferie sur sol béton de 20 m2.</p><p align="center">Piscine creusée de 8m x 4m.</p><p align="center">Cour clos avec garage et dépendances. Jardins et terrasses attrayants avec vue dégagée sur les champs. Terrain clos de 1711m2.</p><p align="center">La maison bénéficie d'un double vitrage moderne et de volets électriques sur la plupart des fenêtres et elle est chauffée pendant les mois d'hiver grâce à un système de pompe à chaleur.</p><p align="center">C'est le bien idéal pour ceux qui cherchent une maison 'clés en main'. </p><p align="center"><b>Video disponible!</b></p><p align="center"><i>Les informations sur les risques auxquels ce bien est exposé sont disponibles sur le site Géorisques : www.georisques.gouv.fr</i><i></i></p>
ENGLISH
<p align="center">Situated in a small hamlet just a short distance biking or by car to the market town of Sauze Vaussais and an assortment of shops, schools, lake etc and just 5 mins to the N10 making the cities of Poitiers + Angouleme reachable in 30 mins. This fully renovated property is offered in excellent condition, ready to move into, its light and airy throughout, offers 136m2 of comfortable living space and benefits from double glazing, electric roller shutters, is well insulated, energy efficient and centrally heated via a heat exchanger.</p><p align="center">Ground floor: Entrance into a spacious 22m2 fitted kitchen/diner with tiled floor, small hallway to 1 bedroom of 10m2 which has a wooden floor, a large shower room with plumbing for a washing machine and a separate WC. The lounge is 22m2 and has a fireplace with wood burning insert fire, tiled floor, solid wooden staircase and sliding patio doors open to the front patio + garden. In addition there is an office of 11m2 which has as a glazed door to the front.</p><p align="center">1<sup>st</sup> floor: Landing, 3 bedrooms of 13, 12, 12m2 all have laminate wood floors and some exposed beams, a linen closet, plus a fully tiled bathroom with WC.</p><p align="center">The beam + brace cellar of 20m2 has a concrete floor and houses the heat pump and hot water tank.</p><p align="center">Outside: A super recently installed 8 x 4m saltwater swimming pool with surrounding paved sun terrace, a solar shower and summer + winter pool covers. An arbri to the side overlooks the pool, gardens and open views over the surrounding countryside. To the front is a private pretty courtyard garden (southwest facing),large terrace with retractable sunblind and a driveway with electric gates. Outbuildings include a garage, stone barn + storerooms.</p><p align="center">All set on 1711m2 of enclosed land. </p><p align="center"><b>Early viewing highly recommended – professional video available.</b></p><p align="center">
</p><p align="center">Information about risks to which this property is exposed is available on the Géorisques website : <a href="http://www.georisques.gouv.fr/">www.georisques.gouv.fr</a></p><p align="center"> </p><p align="center"> </p>
Prestations extérieures au bien
surface du terrain : 1711 m2
Prestations du bien
6 pièces // surface séjour : 22 m2 // 4 chambres // une salle de bain
