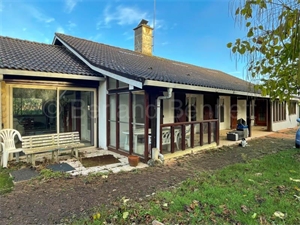160 950 € FAI
Annonce datée du
18/12/2024
Descriptif du bien
<p align="center">Située dans un hameau tranquille à 5 minutes de Sauzé-Vaussais, cette maison de plain pieds à rafraichir offre 167m2 de surface habitable, comprenant : </p><p align="center">Au rez de chaussée : Un grand séjour de 52m2 sur carrelage avec une cheminée et poêle à bois. Une cuisine aménagée de 20m2 sur carrelage, grande véranda vitrée (double vitrage) de 22m2 sur carrelage. </p><p align="center">Dégagement desservant 2 chambres sur parquet de 17 et 16m2 et 2 salles d’eau de 9 et 5,70m2 tous les deux avec WC. </p><p align="center">Bureau/chambre de 19m2, sol en partie carrelé et parquet. </p><p align="center">Ouvertures double vitrage, chauffage fioul et électrique. Assainissement individuel non conforme. </p><p align="center">Dépendances : Ancienne serre de 60m2 sur terre battue avec la place pour 4 véhicules. Atelier de 47m2, hangar de 50m2 et divers petits toits. </p><p align="center">Grand terrain clos et arboré. </p><p align="center">Le tout sur 3 238m2. </p><p align="center">Les informations sur les risques auxquels ce bien est exposé sont disponibles sur le site Géorisques : <a href="http://www.georisques.gouv.fr/">www.georisques.gouv.fr</a></p>
ENGLISH
<p align="center">This property is situated in a quiet hamlet just a short distance from the market town of Sauzé-Vaussais with a range of commerce/activities and the larger town of Ruffec just a 10 minute drive. This bungalow offers 167m2 of living space and benefits from double glazing, oil fired central heating plus some electric radiators and is Southeast facing. It is in need of some updating and a new fosse/drainage required. </p><p align="center">Ground floor: A spacious living room of 52m2 which has a tiled floor, fireplace with a wood burner, beamed ceiling, triple aspect French doors, a niche of exposed stone and opens to the 20m2 fitted kitchen with central island/breakfast bar. There is a super 22m2 double-glazed conservatory with a tiled floor, beamed ceiling and overlooks the garden. A hallway leads to 2 good sized bedrooms of 16 and 17m2 on wooden floors, 2 bathrooms of 9 and 5m2, both have WC’s and an office/3<sup>rd</sup> bedroom of 19m2 with part tile and wood floor. </p><p align="center"> Outbuildings: 1 outbuilding of 60m2 with earth floor and enough space to park 4 vehicles. A workshop of 47m2, hangar of 50m2 and some smaller sheds. </p><p align="center">The private closed gardens wrap around the property, they are hedged with some mature trees, a gated drive and open fields surround the property. </p><p align="center">All set on 3238m2 of fully enclosed land. </p><p align="center"> Information about risks to which this property is exposed is available on the Géorisques website : <a href="http://www.georisques.gouv.fr/">www.georisques.gouv.fr</a></p>
Prestations extérieures au bien
surface du terrain : 3238 m2
Prestations du bien
6 pièces // surface séjour : 52 m2 // 3 chambres
