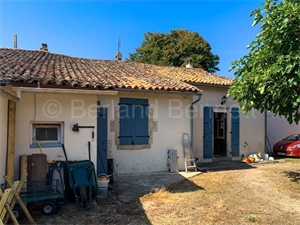129 600 € FAI
Annonce datée du
18/12/2024
Descriptif du bien
<p align="center">Située dans un petit hameau à 10 minutes de Chef-Boutonne, ensemble de 2 maisons, idéal pour projet familial ou investissement, 95 m2 et 60 m2 de surface habitable, comprenant :</p><p align="center">Maison 1 : 95 m2 : beau salon de 32 m2 avec cheminée et poêle à bois, cuisine aménagée et équipée de 11 m2, couloir desservant une salle d’eau avec WC, et chambre de 17,50 m2.</p><p align="center"> A l’étage : Palier desservant une deuxième chambre de 24 m2 sur parquet flottant, avec placards.</p><p align="center">Chaufferie attenante avec chaudière fioul.</p><p align="center">Maison 2 : 60 m2 avec possibilité de 85 m2 habitables : Pièce de vie de 27 m2 avec coin cuisine aménagée et équipée, couloir desservant une chambre de 9 m2 avec salle d’eau privative de 3 m2 avec douche, lavabo et WC, pièce de 9 m2 avec WC séparé.</p><p align="center">A l’étage : Palier desservant une pièce à rénover pouvant permettre une 2<sup>ème</sup> chambre de 22 m2 sur parquet.</p><p align="center">Dépendance en pierres sur 2 niveaux pouvant être rénovée. Atelier de 20 m2.</p><p align="center"> </p><p align="center">Jardin clos de 1219 m2. Parcelle de 840 m2 non attenante.</p><p align="center">Le tout d’une surface globale de 2059 m2.</p>
ENGLISH
<p align="center">Situated in a quiet hamlet just 10 minutes from the lovely market town of Chef-Boutonne, 15 mins to the thriving town of Melle and 90 mins to the coast and La Rochelle. These 2 adjoining properties offer 95m2 and 60m2 of living space and further potential to create a gite for rental. </p><p align="center"><b>House 1,</b> 95m2: entrance into a spacious, bright living room of 32m2 with stone fireplace, wood burner, beamed ceiling, tiled floor and wooden staircase. Fully fitted and equipped kitchen of 11m2, hallway leads to a shower room with WC and a bedroom of 17.50m2 with a beamed ceiling and tiled floor.</p><p align="center">1st floor: Landing, 2nd bedroom of 24m2 with laminate floor and built-in wardrobes.</p><p align="center">Attached boiler room with the oil fired central heating boiler used to heat both properties. </p><p align="center"><b>House 2</b>, currently 60m2 could be 85m2: Living room of 27m2 with fully fitted and equipped kitchen area, beamed ceiling, staircase and the tiled would need to be finished. Hallway leading to a bedroom of 9m2 with en-suite shower room 3m2 with WC. Room of 9m2 with separate WC.</p><p align="center">1<sup>st</sup> floor: Landing leading to room to be renovated of 22m2 with the original wood floor, ideal use for a 2<sup>nd</sup> bedroom.Traditional stone cottage perfect for renovating into a small gite, it has the bulls eye window, stone sink and the original external stone steps to access the 1<sup>st</sup> floor. A workshop of 20m2, pretty enclosed garden with vegetable plot, mature grape vines and fields beyond. All set on approx 1219m2 of land with an independent parcel of land 840m2 just down the lane.In total there is 2059m2.</p>
Prestations extérieures au bien
surface du terrain : 2059 m2
Prestations du bien
5 pièces // surface séjour : 32 m2 // 3 chambres
