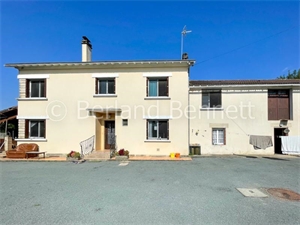144 800 € FAI
Annonce datée du
18/12/2024
Descriptif du bien
<p align="center">LIBRE AU 1<sup>er</sup> MARS 2025 : Située dans un village tranquille avec accès direct à la rivière (plus de 60 mètres de berge), maison en pierres de 109 m2 habitables avec encore de belles possibilités d’agrandissement, comprenant : </p><p align="center">Au rez de chaussée : une entrée avec WC, escalier d’accès à l’étage et accès à une cave, une cuisine de 14,70 m2, un dégagement avec placard desservant une petite salle d’eau et une grande arrière-cuisine de 20 m2 ; de l’autre côté : un séjour de 23,45 m2 avec cheminée équipée d’un insert et porte fenêtre ouvrant sous une terrasse couverte de 12 m2 environ.</p><p align="center">A l’étage : un palier avec placard, trois chambres sur parquet flottant de 20,80 m2, 12,50 m2 et 14,50 m2, et une grande salle de bain avec WC et placard.</p><p align="center">Ouvertures bois avec survitrage, chauffage central au fuel + insert à bois, tout à l’égout, toiture en bon état, isolation sur plafonds 30 cm et isolation des murs extérieures sauf façade.</p><p align="center">Dans le prolongement, un atelier de 24 m2 environ avec grenier au-dessus.</p><p align="center">Un grand garage de 60 m2, une grange de 70 m2, et trois autres garages. </p><p align="center">Grand terrain avec potager, fruitiers et partie prairie attenante à la rivière.</p><p align="center">Le tout sur 8397 m2.</p><p align="center"><i>Les informations sur les risques auxquels ce bien est exposé sont disponibles sur le site Géorisques : www.georisques.gouv.fr</i></p>
ENGLISH
<p align="center">Situated in a quiet village with direct river access plus 60m of riverbank and close to the market town of Chef Boutonne. Available from the 1<sup>st</sup> March 2025 this property offers 109m2 of living space with potential for further extension. It benefits from secondary glazing, oil fired central heating plus insert wood burner, mains drainage, has a roof in good condition, ceilings have 30cm of insolation and exterior walls (front excluded) are also insulated. </p><p align="center"> </p><p align="center">Ground floor: Entrance 8m2 with tiled floor, WC, staircase and access to a cellar. 14m2 kitchen, hallway with fitted cupboard, small shower room and a large 20m2 utility room. There is a spacious light + airy 23m2 living room which has a fireplace with wood burning fire and 3 pane French doors opening to the 12m2 covered terrace.</p><p align="center">1<sup>st</sup> floor: landing, 3 bedrooms, 20, 12 + 14m2 and a large bathroom with WC + cupboards.</p><p align="center"> </p><p align="center">Outside: Adjoining 24m2workshop with an attic above. 60m2 garage, 70m2 barn and 3 other garages.</p><p align="center">Southeast facing front, parking for several vehicles, a large garden with a vegetable plot, a variety of fruit trees and lawn leading down to the river edge. </p><p align="center"> </p><p align="center">Information about risks to which this property is exposed is available on the Géorisques website : <a href="http://www.georisques.gouv.fr/">www.georisques.gouv.fr</a></p><p align="center"> </p>
Prestations extérieures au bien
surface du terrain : 8397 m2
Prestations du bien
5 pièces // surface séjour : 23 m2 // 3 chambres
