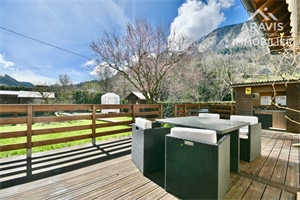499 000 € FAI
Annonce datée du
17/10/2024
Descriptif du bien
Découvrez en exclusivité avec Aravis International cette ravissante maison construite en 2001, soigneusement entretenue et riche en caractéristiques éco-responsables.
La propriété comprend une entrée avec placard, une cuisine ouverte sur la salle à manger et le salon, qui donnent sur une vaste terrasse et un jardin ensoleillé orienté plein sud. Vous y trouverez également trois chambres avec de spacieux rangements, une salle d'eau, des toilettes séparées et une buanderie.
Côté performance énergétique, cette résidence est exemplaire : elle est équipée d'un poêle à granulés pour le chauffage, d'un ballon thermodynamique pour l'eau chaude, de panneaux solaires pour la production d'électricité et d'un système de récupération d'eau de pluie pour l'arrosage du jardin.
En complément, un atelier ou espace de stockage d'environ 20 m2 et plusieurs cabanons vous permettent de ranger vos vélos, skis et outils de jardinage.
Au fond du jardin clôturé, vous trouverez également un potager et un poulailler.
Cette propriété est facilement accessible et dispose d'un stationnement, incluant deux places couvertes.
Ne laissez pas passer cette opportunité de vivre dans une maison alliant charme, modernité et éco-responsabilité.
Contactez-nous pour plus d'informations et pour planifier une visite dès maintenant.
Une visite virtuelle est également disponible.
Le prix affiché inclut les honoraires d'agence, à la charge de l'acquéreur.
Retrouvez-nous en agence : 6 rue des Clefs, 74230 Thônes.
Les informations concernant les risques auxquels ce bien est exposé sont disponibles sur le site Géorisques : www.georisques.gouv.fr.
Votre agent commercial en immobilier : Damien VIDAL : +33 (0)6 89 05 76 37. RSAC Annecy 534 940 980.
CPI 7401 2016 000 017 580.
ENGLISH
Discover exclusively with Aravis International this charming house built in 2001, impeccably maintained and equipped with many eco-responsible features. Offering an entrance with cupboard, a kitchen open to the dining room and the living room opening onto a spacious terrace and a sunny south-facing garden, this property also consists of three bedrooms with generous storage space, a shower room, separate toilet and a laundry room. This residence is a model of energy efficiency, with heating by pellet stove, hot water from a thermodynamic tank, electricity production using solar panels, and a rainwater recovery system for watering the garden. In the annex, you will find a workshop/storage space of approximately 20 m2 as well as several sheds for storing your bikes, skis and gardening tools. At the bottom of the fenced garden, you will also discover a vegetable garden and a chicken coop. This property is easily accessible and has parking spaces, including two covered spaces. Don't miss this opportunity to live in a house combining modern charm and eco-responsibility. Contact us for more information and to schedule a visit now A virtual tour is available. Price displayed including agency fees (payable by the purchaser). Find us at the agency: 6 rue des Clefs, 74230 Thônes Information on the risks to which this property is exposed is available on the Géorisques website: www.georisques.gouv.fr Your real estate sales agent: Damien VIDAL: +33 (0)6 89 05 76 37. RSAC Annecy 534 940 980 CPI 7401 2016 000 017 580
Prestations extérieures au bien
exposition : sud // terrasse // 4 extérieur // surface du terrain : 950 m2 // année de construction : 2001
Prestations du bien
4 pièces // 3 chambres // cuisine sans cuisine // un wc // nombre d'étages : 2
