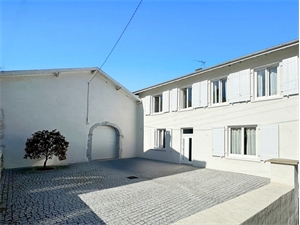495 000 € FAI
Annonce datée du
10/10/2024
Descriptif du bien
MAISON DE 192 M2 SUR 1000 M2 DE TERRAIN, 6 PIECES 192 M2, DEPENDANCES ET APPARTEMENT T3 LOUE
En exclusivité, merci de ne pas déranger les propriétaires, agences et professionnels n'hésitez pas à m'appeler je travaille aussi dans le partage.
Située en plein centre d'un village à quelques kilomètre de Salies de Béarn, à l'abri des nuisances, au calme.
Ce village des Pyrénées Atlantiques est à mi-chemin entre Pau et Bayonne, vous y trouverez commerces de proximité, surface, services, la gare et l'accès à l'autoroute A64.
Je vous présente cette grande maison familiale composée de différents bâtiments.
Une partie ancienne datant de 1843 et un agrandissement datant de 1950 rénovés avec beaucoup de goûts avec des matériaux de qualité par les propriétaires actuels.
La partie habitation principale vous offre environ 192 m2, elle se compose au rdc d'un salon, une salle à manger, une grande cuisine moderne entièrement équipée et aménagée et une salle d'eau avec wc.
A l'étage une grande surface palière dessert trois chambres, un dressing et une salle d'eau avec wc.
Un vaste garage de plus de 50 m2, une buanderie, un cellier, une pièce de réception avec bar aménagé complètent cette partie habitation.
En dépendance, un bâtiment composé d'un appartement T3 de 62 m2 avec terrasse actuellement loué et à coté la possibilité d'aménager un second appartement identique.
Un garage de 19 m2 et un hangar de 50 m2 environ terminent la partie bâtie.
Pour profiter pleinement de l'extérieur, une magnifique terrasse couverte de 43 m2 avec barbecue vous attend pour y passer de merveilleux moments en famille ou entre amis.
Vous pourrez contempler le très beau jardin aménagé et parfaitement entretenu.
Pour votre confort la maison est chauffée par une chaudière au gaz de ville, les huisseries sont en double vitrage.
Vous avez des questions, vous souhaitez plus d'informations, je suis à votre disposition.
Les honoraires d'agence sont à la charge de l'acquéreur, soit 5,32% TTC du prix hors honoraires.
Les informations sur les risques auxquels ce bien est exposé sont disponibles sur le site Géorisques : www. georisques. gouv. fr.
Réseau Immobilier CAPIFRANCE - Votre agent commercial (RSAC N°803 260 231 - Greffe de DAX) Virginie SCHWAAB Entrepreneur Individuel 06 20 47 03 47 - Plus d’informations sur le site de CAPIFRANCE (réf.865709)
ENGLISH
HOUSE OF 192 M2 ON 1000 M2 OF LAND, 6 ROOMS 192 M2, OUTBUILDINGS AND 3-ROOM APARTMENT RENTED Exclusively, please do not disturb the owners, agencies and professionals, do not hesitate to call me I also work in sharing. Located in the center of a village a few kilometers from Salies de Béarn, sheltered from nuisance, quiet. This village in the Pyrénées Atlantiques is halfway between Pau and Bayonne, where you will find local shops, shops, services, the train station and access to the A64 motorway. I present to you this large family house made up of different buildings. An old part dating from 1843 and an extension dating from 1950 tastefully renovated with quality materials by the current owners. The main living area offers you approximately 192 m2, it is made up on the ground floor of a living room, a dining room, a large, fully equipped and fitted modern kitchen and a bathroom with toilet. Upstairs, a large landing area serves three bedrooms, a dressing room and a bathroom with toilet. A large garage of more than 50 m2, a laundry room, a pantry, a reception room with fitted bar complete this living area. In annex, a building consisting of a T3 apartment of 62 m2 with terrace currently rented and next to it the possibility of converting a second identical apartment. A garage of 19 m2 and a shed of approximately 50 m2 complete the built part. To fully enjoy the outdoors, a magnificent 43 m2 covered terrace with barbecue awaits you to spend wonderful moments with family or friends. You will be able to contemplate the very beautiful landscaped and perfectly maintained garden. For your comfort the house is heated by a city gas boiler, the frames are double glazed. You have questions, you would like more information, I am at your disposal.
Agency fees are the responsibility of the buyer, i.e. 5.32% including tax of the price excluding fees.
Les informations sur les risques auxquels ce bien est exposé sont disponibles sur le site Géorisques : www. georisques. gouv. fr.
** ENGLISH SPEAKERS: please note that Capifrance has an international department that can help with translations. To see our range of 20,000 properties for sale in France, please visit our Capifrance website directly. We look forward to finding your dream home!
Prestations extérieures au bien
terrasse // une cave // 3 places de garage // jardin privatif // 3 extérieur // surface du terrain : 1019 m2 // nombre de niveaux : 2 // année de construction : 1843 // proximité proximité d'établissement scolaire : 5mn
Prestations du bien
7 pièces // surface séjour : 43 m2 // 3 chambres // cuisine aménagée // 2 salles de bains // 2 wc // cheminée // chauffage : granulés
