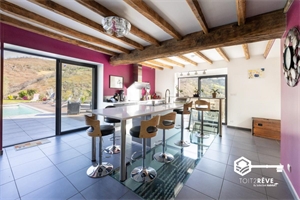595 000 € FAI
Stationnement
10 extérieur
Annonce datée du
26/11/2024
Descriptif du bien
Exclusivite! Coup de coeur assuré!
Emplacement exceptionnel et calme absolu à flanc de colline pour cette charmante maison Basque entiérement rénovée d'une superficie de 240m² habitables.
A 35 minutes de Bayonne,25 minutes de Cambo-les-Bains et 7 minutes de Saint-Jean-Pied-de-Port à proximité de l'axe Bayonne/St Jean-Pied-de-Port, les premiers commerces, écoles, gare (LIGNE Bayonne / Saint Jean Pied de Port) sont à 3 kms.
Au Rez de Chaussée,l'entrée se fait sur une immense pièce de vie (78m²)
composé du salon, salle à manger ouvert sur la cuisine, buanderie, dégagement, salle d'eau, chambre avec dressing, buanderie. A l'étage : 3 chambres, salon, salle de bains avec wc et une magnifique pièce (50m²) pouvant servir de salle de jeux, sport et cinéma.
A l'extérieur : un atelier de 12m², un garage de 23m² et abri voiture de 63m². Piscine 8x4 chauffée par pompe à chaleur et sécurisée.
Une terrasse couverte avec sa cuisine d'été permet de profiter pleinement du cadre et de
la nature. La climatisation réversible, le chauffe-eau thermodynamique et le poêle à
bois font de cette maison un lieu de vie agréable et respectueux de
l'environnement.
Venez profiter de sa magnifique piscine chauffée et cette splendide vue montagne !
Fort potentiel pour une Activité de Gîte.
ENGLISH
Exclusive! Assured crush! Magnificent view of the mountains for this very beautiful renovated 19th century farmhouse with an area of 240m² of living space. You will benefit from the calm and an exceptional view 40 minutes from Bayonne, 25 minutes from Cambo-les-Bains and 10 minutes from Saint-Jean-Pied-de-Port near the Bayonne/St Jean-Pied-de-Port axis. On the ground floor, the entrance is into a huge living room (78m²) composed of the living room, dining room open to the kitchen, laundry room, hallway, bathroom, bedroom with dressing room, laundry room. Upstairs: 3 bedrooms, living room, bathroom with toilet and a magnificent room (50m²) which can be used as a games room, sports room and cinema. Outside: a 12m² workshop, a 23m² garage and 63m² carport and garden. 8x4 swimming pool heated by heat pump and secured. A covered terrace with its summer kitchen allows you to fully enjoy the setting and nature. The reversible air conditioning, the thermodynamic water heater and the wood stove make this house a pleasant and environmentally friendly place to live. Come and enjoy its magnificent swimming pool and this splendid mountain view! Strong potential for a Gite Activity.
Prestations extérieures au bien
terrasse // une cave // 4 places de garage // 10 extérieur // pas d'ascenseur // surface du terrain : 3173 m2 // année de construction : 1860 // proximité ecole
Prestations du bien
5 pièces // surface séjour : 77 m2 // 4 chambres // cuisine séparée // une salle de bain // 2 wc // nombre d'étages : 1
