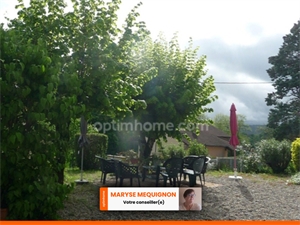158 500 € FAI
Annonce datée du
09/09/2024
Descriptif du bien
Cette Maison de 130 m2 avec son terrain clôturé de 1100m2 comprenant un sous-sol d'environ 80m2 , sa cuisine d'été et des toilettes serait parfait pour une petite famille avec une déco de son choix .
Nous vous présentons un home staging pour deux pièces . A modifier en fonction de son style.
Nous notifions l'aménagement du bien comme suit=
* Au 1er étage une *cuisine de 15m2 * un séjour de 23m2 * un salon de 15m2 * une salle d'eau de 4.75 avec des toilettes indépendantes et une 1chambre de 10.75m2.
* le 2e étage est agencé d'un palier, d'un dressing a aménager et de 3 chambres (11.5m2,12.90m2,16m2).
Nous sommes prés de Vertolaye avec toutes les commodités= petit casino , coiffeur, boucherie,chocolaterie
Les écoles maternelles et primaires sont sur VERTOLAYE et le COLLEGE sur AMBERT OU OLLIERGUES
Pour la gare et l'autoroute la distance sera de 40mn environ vers Thiers.
*consommations énergétiques en kWh/m² .an 320kwh/m2/an classe E -
* Emissions de Gaz à Effet de Serre en kg 48 kg eqCO²/m² .an classe D.
Estimation des coûts annuels d'énergie min 2330e
Estimation des coûts annuels d'énergie max 3230e
Les honoraires sont à la charge du vendeur.
Les informations sur les risques auxquels ce bien est exposé sont disponibles sur le site Géorisques : www. georisques. gouv. fr.
Contactez Maryse MEQUIGNON Entrepreneur Individuel, Agent commercial OptimHome (RSAC N°878 976 505 Greffe de CLERMONT FERRAND) 06 30 39 59 78 https://www.optimhome.com/conseillers/MEQUIGNON (réf. 568753 )
ENGLISH
This 130 m2 house with its fenced land of 1100m2 including a basement of approximately 80m2, its summer kitchen and toilets would be perfect for a small family with a decoration of their choice. We present to you a home staging for two rooms. To be modified according to its style. We notify the layout of the property as follows = * On the 1st floor a * kitchen of 15m2 * a living room of 23m2 * a living room of 15m2 * a bathroom of 4.75 with separate toilets and a 1 bedroom of 10.75m2. * the 2nd floor is arranged with a landing, a dressing room to be fitted out and 3 bedrooms (11.5m2, 12.90m2, 16m2). We are close to Vertolaye with all amenities = small casino, hairdresser, butcher, chocolate shop. Nursery and primary schools are in VERTOLAYE and the COLLEGE in AMBERT OR OLLIERGUES. For the train station and the motorway the distance will be about 40 minutes towards Thiers. *energy consumption in kWh/m² .year 320kwh/m2/year class E - *Greenhouse Gas Emissions in kg 48 kg eqCO²/m² .year class D. Estimated annual energy costs min 2330e Estimated annual energy costs max 3230e
The fees are the responsibility of the seller.
Les informations sur les risques auxquels ce bien est exposé sont disponibles sur le site Géorisques : www. georisques. gouv. fr.
Contact your local agent, Maryse MEQUIGNON, OLMET, Optimhome Associate Estate Agent at 06 30 39 59 78 – More information on https://www.optimhome.com/conseillers/MEQUIGNON (ref 568753)
DEUTSCH
Dieses 130 m² große Haus mit einem eingezäunten Grundstück von 1100 m², einschließlich eines Kellers von ca. 80 m², einer Sommerküche und Toiletten wäre perfekt für eine kleine Familie mit einer Einrichtung ihrer Wahl. Wir präsentieren Ihnen ein Home Staging für zwei Räume. Zur Anpassung an Ihren Stil. Wir teilen die Aufteilung der Immobilie wie folgt mit = * Im 1. Stock eine * Küche von 15 m2 * ein Wohnzimmer von 23 m2 * ein Wohnzimmer von 15 m2 * ein Badezimmer von 4,75 mit unabhängigen Toiletten und ein 1 Schlafzimmer von 10,75 m2. * Die 2. Etage verfügt über einen Treppenabsatz, ein noch einzurichtendes Ankleidezimmer und 3 Schlafzimmer (11,5 m2, 12,90 m2, 16 m2). Wir befinden uns in der Nähe von Vertolaye mit allen Annehmlichkeiten = kleines Casino, Friseur, Metzgerei, Schokoladenladen und die Hochschule in AMBERT ODER OLLIERGUES. Die Entfernung zum Bahnhof und zur Autobahn beträgt etwa 40 Minuten. *Energieverbrauch in kWh/m² .Jahr 320kwh/m2/Jahr Klasse E - * Treibhausgasemissionen in kg 48 kg eqCO²/m² .Jahr Klasse D. Geschätzte jährliche Energiekosten min. 2330e Geschätzte jährliche Kosten maximale Energie 3230e
Die Gebühren liegen in der Verantwortung des Verkäufers.
Les informations sur les risques auxquels ce bien est exposé sont disponibles sur le site Géorisques : www. georisques. gouv. fr.
Kontaktieren Sie Ihren lokalen Immobilienmakler Maryse MEQUIGNON in OLMET, Immobilienmakler, Optimhome Immobilienmakler 06 30 39 59 78 – mehr Informationen auf der https://www.optimhome.com/conseillers/MEQUIGNON (Ref. 568753)
Prestations extérieures au bien
une cave // un garage // 1 garage // surface du terrain : 1100 m2 // nombre de niveaux : 2 // année de construction : 1964 // proximité proximité d'établissement scolaire : 15
Prestations du bien
8 pièces // surface séjour : 23 m2 // 4 chambres // cuisine équipée // 2 wc // chauffage : fuel
