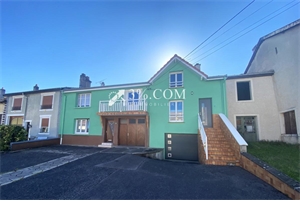283 800 € FAI
Réf. annonce
386_VIM4760056546
Annonce datée du
04/09/2024
Descriptif du bien
3%.COM LORRAINE IMMO - Priscilla BIGEON vous propose un bel ensemble immobilier composé de 2 maisons mitoyennes avec garage, cour, jardin, dépendances et annexe sur la jolie commune de BULLIGNY.
A Bulligny, charmante commune installée au pied des coteaux du Toulois, à 15 min de Toul et 10 min de Colombey les Belles.
Découvrez cet ensemble immobilier de 230 m2, niché sur un terrain de 777 m2, offrant un potentiel exceptionnel. Que vous soyez investisseur, amateur de maison d'hôtes, ou simplement en quête d'un lieu pour allier résidence principale et investissement locatif, ce bien saura répondre à toutes vos attentes.
Cet ensemble immobilier comprend 2 maisons mitoyennes avec garage, des dépendances, cour, jardin + bâtiment annexe.
MAISON 1 : 5 P environ 130m2 sur un terrain de 291m2
- COMPOSITION : 1 cuisine séparée semi-équipée, 1 salon/séjour avec accès sur véranda, 3 chambres dont 1 avec balcon, 1 salle d'eau, 1 WC, 1 buanderie, 1 pièce d'environ 25m2 avec 1 vaste grenier. 1 chaufferie, 1 grand garage avec porte automatisée, 1 cour sur l'arrière de la maison avec au fond 1 bâtiment annexe d'environ 70m2 avec accès sur route offrant actuellement des espaces atelier, garage et grenier.
- CARACTÉRISTIQUES : DPE en C, chauffage double (bois + PAC air/air), taxe foncière de 847EUR, fenêtres double vitrage avec volets électriques partout
__ MAISON 2 : 3 P environ 100 M2 sur un terrain de 486m2
- COMPOSITION : 1 entrée, 1 cuisine séparée, 1 salon/séjour, 1 salle d'eau avec WC, 2 chambres, 1 garage isolé d'environ 55m2, 1 chaufferie, 1 cour, 1 jardin avec accès sur rue de derrière, des dépendances (ancienne buanderie, cave) et 1 garage de 42m2
- CARACTÉRISTIQUES : DPE en E, chauffage fioul (chaudière VIESSMANN), taxe foncière de 895EUR, fenêtres simple et double vitrage
Dans chacune des maisons, il reste encore du potentiel à exploiter (grenier, dépendances,...).
Une belle opportunité à saisir pour investir intelligemment, réaliser votre projet ou créer votre cocon familial !
Le prix de vente de cet ensemble immobilier est de 283 800EUR - Honoraires inclus de 9 800EUR (Honoraires réduits de 3% HT).
Achetez - cher, soit à honoraires réduits avec 3%.COM !
CONTACT & VISITES :
Priscilla BIGEON - Tél. : 07 89 79 42 17
Mandataire immobilier - RSAC Nancy 889 451 266 - Annonce rédigée et publiée par un Agent Mandataire -
ENGLISH
3%.COM LORRAINE IMMO - Priscilla BIGEON offers you a beautiful real estate complex consisting of 2 semi-detached houses with garage, courtyard, garden, outbuildings and annex in the pretty town of BULLIGNY. In Bulligny, a charming town located at the foot of the Toulois hills, 15 minutes from Toul and 10 minutes from Colombey les Belles. Discover this 230 m2 real estate complex, nestled on a 777 m2 plot, offering exceptional potential. Whether you are an investor, a guest house enthusiast, or simply looking for a place to combine your main residence and rental investment, this property will meet all your expectations. This property complex includes 2 adjoining houses with garage, outbuildings, courtyard, garden + annex building. HOUSE 1: 5 rooms approximately 130m2 on a plot of 291m2 - COMPOSITION: 1 separate semi-equipped kitchen, 1 living room/dining room with access to veranda, 3 bedrooms including 1 with balcony, 1 shower room, 1 WC, 1 laundry room, 1 room of approximately 25m2 with 1 large attic. 1 boiler room, 1 large garage with automatic door, 1 courtyard at the back of the house with at the back 1 annex building of approximately 70m2 with access to road currently offering workshop, garage and attic spaces. - FEATURES: DPE in C, double heating (wood + air/air heat pump), property tax of 847?, double glazed windows with electric shutters throughout __ HOUSE 2: 3 rooms approximately 100 m2 on a plot of 486 m2 - COMPOSITION: 1 entrance, 1 separate kitchen, 1 living room, 1 shower room with WC, 2 bedrooms, 1 insulated garage of approximately 55m2, 1 boiler room, 1 courtyard, 1 garden with access to the back street, outbuildings (old laundry room, cellar) and 1 garage of 42m2 - CHARACTERISTICS: DPE in E, oil heating (VIESSMANN boiler), property tax of 895?, single and double glazed windows In each of the houses, there is still potential to be exploited (attic, outbuildings, etc.). A great opportunity to seize to invest intelligently, carry out your project or create your family cocoon! The sale price of this property complex is 283,800? - Fees included of 9,800? (Fees reduced by 3% excluding VAT). Buy - expensive, or at reduced fees with 3%.COM! CONTACT & VISITS: Priscilla BIGEON - Tel.: 07 89 79 42 17 Real estate agent - RSAC Nancy 889 451 266
Prestations extérieures au bien
terrasse // une cave // 2 places de garage // balcon // 8 extérieur // pas d'ascenseur // année de construction : 1981
Prestations du bien
Une pièce // cuisine sans cuisine // nombre d'étages : 3
