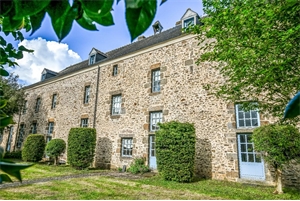850 000 € FAI
Annonce datée du
17/10/2024
Descriptif du bien
Cette imposante et splendide bâtisse en pierre, bâtie au milieu du XVIIe siècle et sise sur une parcelle de 2 457 m² au cœur du bourg d'Ernée, fut un couvent bénédictin avec, entre autres, la mission d'éduquer les jeunes filles de la bourgeoisie jusqu'à sa saisie par la nation lors de la Révolution Française.
Son grand jardin clos par un ancien mur en pierre, jalonné d’arbres fruitiers et comportant un majestueux magnolia, son escalier de granit imposant, ses cheminées ainsi que les planchers anciens de son deuxième étage nous rappellent cette vocation ancienne et donnent à cet endroit d’exception un grand charme.
Disposant de nombreuses et grandes ouvertures donnant à l’est, au sud et à l’ouest, toutes les pièces, pour la plupart traversantes, de ce bien de caractère ont le rare et appréciable avantage de bénéficier d’une grande luminosité du matin au soir.
La vaste surface habitable qu'il offre déjà (500 m² environ), son immense grenier facilement aménageable en surface habitable supplémentaire, sa grande salle capitulaire abritant actuellement une salle de restaurant de 70 m² environ avec bar, bureau, WC et communiquant avec une cuisine professionnelle, son grand jardin clos par un mur ancien en pierre ainsi que son charme d'antan confèrent à ce bien une grande versatilité en tant que demeure familiale ou espace à vocation professionnelle et donc un potentiel exceptionnel non seulement dans les domaines de l’hôtellerie et du tourisme mais aussi dans ceux du sport, la détente, la formation professionnelle et le coworking. Il serait notamment facile d'en faire plusieurs habitations distinctes, chacune avec son jardin privatif.
ENGLISH
This imposing and splendid stone building built in the middle of the 17th century and located on a plot of 2,457 sqm. in the heart of a peaceful town was a Benedictine convent with, among other things, the mission of educating young girls from noble families until its seizure by the state during the French Revolution.
Its large garden enclosed by an old stone wall, dotted with fruit trees and entailing a majestic and large magnolia tree, its imposing granite staircase, its fireplaces as well as the original floorboards of its second floor are reminders of this ancient vocation and afford this place of exception a great deal of charm.
With numerous large openings facing east, south and west, all the rooms -most of them with windows on both sides- of this characterful property have the rare and appreciable advantage of benefiting from plenty of light from morning to evening.
The vast living space that it already offers (approximately 500 sqm.), its immense attic which can easily be converted into additional living space, its large chapter room currently housing the dining room of a restaurant of approximately 70 sqm. with a bar, an office and a toilet and connected with a large professional kitchen, its large garden enclosed by an old stone wall as well as its old-world charm make this property versatile both as a family home or as a business space and thus gives it exceptional potential not only in the areas of hospitality and tourism but also in those of sport, relaxation, professional training and coworking. This property could notably be easily divided into several separate living units, each with their own secluded garden.
Prestations extérieures au bien
exposition : nord-ouest // une cave // pas d'ascenseur // surface du terrain : 2457 m2 // année de construction : 1650
Prestations du bien
14 pièces // 6 chambres // cuisine séparée // 2 salles de bains // 5 wc // nombre d'étages : 1 // cheminée // chauffage : gaz
