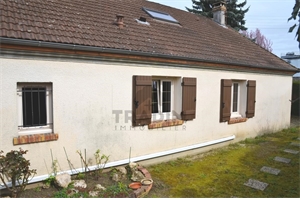250 000 € FAI
Annonce datée du
28/09/2024
Descriptif du bien
Loiret GIEN centre ville idéalement situées 2 maisons . La 1ère maison comprend au rdc une entrée avec rangements, une cuisine a/e ouverte sur séjour salon avec une cheminée insert et accès terrasse, une chambre, un bureau, une salle de bains, wc séparés un cellier buanderie , un garage attenant avec porte automatisée. A l'étage, un grand palier (bureau) deux chambres, une salle d'eau, un wc séparé. La 2ème maison comprend une entrée, une pièce avec coin cuisine, une salle d'eau wc et une chambre, un garage. Chauffage climatisation réversible et bois .Chacune des maisons a son entrée privative idéal pour du locatif, bureau ou profession libérale.
+ d'infos Laurence 06.89.66.78.93 TRADIM IMMOBILIER
Les informations sur les risques auxquels ce bien est exposé sont disponibles sur le site Géorisques : www.georisques.gouv.fr
ENGLISH
Loiret GIEN city center ideally located 2 houses. The 1st house comprises on the ground floor an entrance with storage, a kitchen a/e open to living room with an insert fireplace and access to the terrace, a bedroom, an office, a bathroom, separate wc, a utility room, an adjoining garage with door. automated. Upstairs, a large landing (office) two bedrooms, a bathroom, a separate toilet. The 2nd house includes an entrance, a room with kitchen area, a shower room wc and a bedroom, a garage. Reversible climatiation heating and wood. Each of the houses has its private entrance ideal for rental, office or liberal profession. info Laurence 06.89.66.78.93 TRADIM IMMOBILIER
DEUTSCH
Loiret GIEN Stadtzentrum ideal gelegen 2 Häuser. Das 1. Haus umfasst im Erdgeschoss einen Eingang mit Abstellraum, eine zum Wohnzimmer hin offene Küche mit Kamineinsatz und Zugang zur Terrasse, ein Schlafzimmer, ein Büro, ein Badezimmer, ein separates WC, einen Hauswirtschaftsraum und einen Nebenraum Garage mit Tür automatisiert. Im Obergeschoss, eine große Landung (Büro) zwei Schlafzimmer, ein Badezimmer, eine separate Toilette. Das 2. Haus umfasst einen Eingang, ein Zimmer mit Küchenbereich, ein Duschbad, WC und ein Schlafzimmer, eine Garage. Umschaltbare Klimaheizung und Holz Jedes der Häuser hat einen eigenen Eingang, ideal für Vermietung, Büro oder freien Beruf. info Laurence 06.89.66.78.93 TRADIM IMMOBILIER
Prestations extérieures au bien
terrasse // jardin privatif // 1 garage // pas d'ascenseur // surface du terrain : 853 m2 // nombre de niveaux : 1 // année de construction : 1987
Prestations du bien
5 pièces // 4 chambres // cuisine aménagée // une salle de bain // 3 wc // cheminée // chauffage : climatisation réversible
