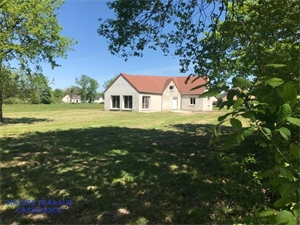97 000 € FAI
Annonce datée du
16/12/2024
Descriptif du bien
Découvrez cette belle maison à terminer, située en plein cœur de la Sologne, à La Ferté Imbault (41).
Construite en 2012, cette propriété offre un cadre idéal pour créer votre foyer sur mesure.
Rez-de-chaussée d'environ 116 m² :
-Salon lumineux de 45 m² avec un superbe toit cathédrale et trois baies vitrées.
-Espace cuisine / salle à manger spacieux et convivial.
-Chambre parentale avec salle de bain attenante.
Premier étage de 34 m² :
-Deux chambres initialement prévues, offrant un potentiel d'agencement selon vos envies.
Caractéristiques de la maison :
-Raccordement au tout-à-l'égout.
-Charpente en excellent état.
-Menuiseries en aluminium et PVC avec double vitrage.
-Volets roulants électriques.
-Conception axée sur les économies d'énergie.
-Pièces de vie orientées plein sud.
-Terrain non inondable.
Travaux à prévoir :
Pour finaliser cette maison, prévoyez un budget de 80 000 à 100 000 €, selon vos choix d'aménagement.
Le tout sur un grand terrain de plus de 1 600 m², à viabiliser, situé au calme et en bordure de résidence.
Si vous recherchez une maison récente que vous pourrez personnaliser et terminer selon vos goûts et vos désirs, contactez nous dès maintenant !
Les honoraires sont à la charge du vendeur.
Les informations sur les risques auxquels ce bien est exposé sont disponibles sur le site Géorisques : www. georisques. gouv. fr.
Réseau Immobilier CAPIFRANCE - Votre agent commercial (RSAC N°919 006 742 - Greffe de BOURGES) Maxime THARAUD Entrepreneur Individuel 07 87 11 18 16 - Plus d’informations sur le site de CAPIFRANCE (réf.864325)
ENGLISH
Discover this beautiful house to be completed, located in the heart of Sologne, in La Ferté Imbault (41). Built in 2012, this property offers an ideal setting to create your custom home. Ground floor of approximately 116 m²: -Bright living room of 45 m² with a superb cathedral roof and three bay windows. -Spacious and friendly kitchen/dining room area. -Master bedroom with adjoining bathroom. First floor of 34 m²: -Two bedrooms initially planned, offering potential for arrangement according to your desires. Features of the house: -Connection to mains drainage. -Framework in excellent condition. -Aluminium and PVC joinery with double glazing. -Electric roller shutters. -Design focused on energy savings. -Living rooms facing south. - Land not subject to flooding. Work required: To finalize this house, plan a budget of €80,000 to €100,000, depending on your design choices. All on a large plot of land of more than 1,600 m², to be developed, located in a quiet area and on the edge of the residence. If you are looking for a recent house that you can personalize and finish according to your tastes and desires, contact us now!
Les honoraires sont à la charge du vendeur.
Les informations sur les risques auxquels ce bien est exposé sont disponibles sur le site Géorisques : www. georisques. gouv. fr.
** ENGLISH SPEAKERS: please note that Capifrance has an international department that can help with translations. To see our range of 20,000 properties for sale in France, please visit our Capifrance website directly. We look forward to finding your dream home!
Prestations extérieures au bien
exposition : sud // jardin privatif // surface du terrain : 1612 m2 // année de construction : 2012
Prestations du bien
4 pièces // surface séjour : 45 m2 // 3 chambres // cuisine vide // une salle de bain // un wc
