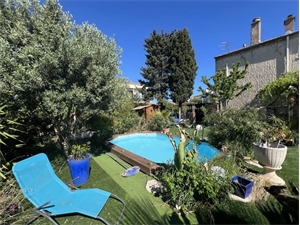413 000 € FAI
Annonce datée du
30/10/2024
Descriptif du bien
A VENDRE sur AGDE, secteur de la Coopérative : une agréable maison élevée sur 1 étage, d'environ 120 m² habitables, composée au rez-de-chaussée de : entrée, une chambre, une salle d'eau avec WC séparé et un séjour avec coin cuisine aménagé donnant accès au garage de 27 m² (non compris dans les 120 m²) et au jardin arrière, et à l'étage : 2 chambres avec placards, une seconde salle d'eau rénovée avec WC séparé et un spacieux salon / séjour avec cuisine séparée le tout avec accès direct sur une séduisante véranda lumineuse exposée Sud-Est. Ce bien dispose également d'un grand terrain d'environ 467 m² et ce compris l'assiette du pavillon. L'accès se fait par le biais d'un portail donnant sur l'entrée principale, et se compose d'un grand espace libre aménagé, avec petit salon extérieur et carport permettant de stationner 2 véhicules au minimum. L'arrière se compose d'un charmant jardin très arboré et bien aménagé, avec terrasse abritée pour les journées ensoleillées. La fraîcheur est aussi de mise, avec la présence d'une piscine semi-enterrée ! Secteur convoité, contactez-nous vite pour plus de renseignements ! Honoraires TTC charge vendeur Prix de vente 413 000 € Surface CARREZ : 78.2 m² Surface UTILE : 145.64 m² SIRET : 341 887 073 00037 - CPI n° 3401 2016 000 007 577
ENGLISH
FOR SALE in AGDE, Cooperative area: a pleasant house built on 1 floor, of approximately 120 m² of living space, composed on the ground floor of: entrance hall, a bedroom, a shower room with separate WC and a living room with fitted kitchen area giving access to the 27 m² garage (not included in the 120 m²) and the rear garden, and upstairs: 2 bedrooms with cupboards, a second renovated shower room with separate WC and a spacious living room / dining room with separate kitchen, all with direct access to a seductive bright veranda facing South-East. This property also has a large plot of approximately 467 m² including the pavilion. Access is via a gate leading to the main entrance, and consists of a large open space, with a small outdoor lounge and carport allowing parking for at least 2 vehicles. The back consists of a charming, very wooded and well-appointed garden, with a sheltered terrace for sunny days. Freshness is also a must, with the presence of a semi-buried swimming pool! Coveted area, contact us quickly for more information! Agency fees including tax payable by the seller Selling price €413,000 CARREZ area: 78.2 m² USEFUL area: 145.64 m² SIRET: 341 887 073 00037 - CPI n° 3401 2016 000 007 577
Prestations extérieures au bien
exposition : sud-est // terrasse // un garage // balcon // 2 extérieur // pas d'ascenseur // surface du terrain : 467 m2 // année de construction : 1970 // proximité ecole
Prestations du bien
5 pièces // surface séjour : 24 m2 // 3 chambres // cuisine séparée // 2 wc // nombre d'étages : 1 // chauffage : électricité
