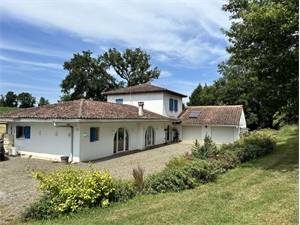213 000 € FAI
Annonce datée du
29/10/2024
Descriptif du bien
Maison à vendre avec 165m² d'espace habitable et un jardin de 2.445m². Située au bout d'un long chemin, cette propriété de hameau est à seulement 8 minutes des commodités et n'est pas surplombée. Le jardin comprend de nombreux arbres et arbustes matures et de grandes terrasses sur les deux côtés de la propriété pour profiter de la vue. L'espace de vie est modulable avec 4 chambres, 2 bureaux, cuisine équipée/salle à manger, salle à manger, 2 salles d'eau, une terrasse de 85m², un salon spacieux de 52m², avec climatisation, plus un grand garage avec 2 portes électriques pour 2 véhicules ou plus. La propriété offre des vues sur le jardin et la campagne qui comprend un lac avec des oiseaux et des animaux sauvages.
Ne manquez pas cette opportunité !
Les informations sur les risques auxquels ce bien est exposé sont disponibles sur le site Géorisques: www.georisques.gouv.fr
ENGLISH
House for sale with 165m² of adaptable living space and a garden of 2,445m². Situated at the end of a long lane this hamlet property is only 8 minutes from amenities and is not overlooked. The garden has many mature trees and shrubs and large terraced areas on 2 sides of the property to enjoy the views from. The living space is adaptable with 4 bedrooms, 2 offices, equipped kitchen/diner, dining room, 2 shower rooms, a terrace of 85m², a spacious living room of 52m², with air conditioning, plus a large garage with 2 electric doors for 2+ vehicules. Key points include shopping and schools nearby, walking routes, fibre internet, oil central heating, a wood burner and solar hot water heater The property offers views onto the garden and countryside which includes a lake with birds and wildlife.
Don't miss out on this opportunity!
Dimensions:
Entrance hall 10.6m2 with stairs to landing
Shower room 5.7m2 with vanity basin and WC
Office 5m2
Bedroom with ensuite shower room 21m2 with doors to terrace and wardrobes
Dining room 17m2 with doors to outside
Kitchen/breakfast room 16m2 with fitted floor and wall units and appliances to include hob, extractor and oven. Doors onto terrace
Double aspect salon 52m2 with doors on both sides, air conditioning and woodburner
Upstairs - it is possible to reconfigure the upstairs rooms
Landing 3.4m2
Bedroom 8m2
Bedroom 9.6m2
Bedroom 10.6m2
Office 7m2 plus cupboard space.
Outside
Large garage for several vehicules/storage
Gravel area
Woodstore
Garden laid to lawn with mature trees and shrubs.
Out and about:
8mins from village and all amenities
55m from Pau-Pyrénées Airport
1h 15m from Tarbes-Ossun-Lourdes Airport
2h 00m from Bordeaux-Mérignac Airport
2h 10mfrom Toulouse-Blagnac Airport
1h 50m from Biarritz-Bayonne-Anglet Airport and the Atlantic Coast
2h 20m from the Pyrénées and ski resorts
Prestations extérieures au bien
terrasse // un garage // 1 garage // surface du terrain : 2445 m2
Prestations du bien
9 pièces // surface séjour : 51 m2 // 4 chambres // cuisine équipée
