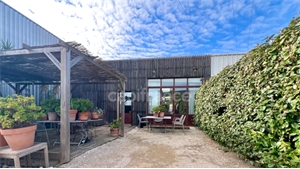380 000 € FAI
Annonce datée du
13/11/2024
Descriptif du bien
AIGUES-MORTES : loft d’artiste de plain-pied de 222,71 m², avec cour extérieure de plus de 130 m², comprenant notamment deux chambres.
Possibilité de transformation, et d’y exercer une activité professionnelle.
ENVIRONNEMENT-TRANSPORTS
-----------------------------------
Aigues-Mortes est une petite ville de 8 800 habitants environ, située à 7 kms des plages du Grau-du-Roi. Elle est chargée d’histoire, avec ses remparts, et ses tours de défense.
La maison est dans la zone artisanale Terre de Camargue, à proximité des commerces (Lidl, Gamme Vert, …), et frontalière avec le quartier des Marinas, et à deux kilomètres du centre-ville (Tour Constance) à pied.
Les écoles maternelles/primaires Gros et Séverin sont à 2 kms, et le collège Joliot Curie à 2,5 kms.
L’aéroport de Montpellier Méditerranée est à 20 minutes, et celui de Nîmes Camargue à 35 minutes. Les accès à l’autoroute A9 à Montpellier Est (accès n°31) et Nîmes Ouest (accès n°26 Gallargues) sont à 20 minutes.
La gare d’Aigues-Mortes assure une liaison vers Nîmes ou Le Grau-du-Roi. Les lignes de bus 132 (Nîmes) et 606 (Montpellier) desservent aussi la commune.
MAISON
----------
- Mitoyenneté gauche et droite (copropriété).
- Bonne performance énergétique C/A grâce notamment à sa grosse pompe à chaleur air/air.
- Trois puits de lumière assurent une belle luminosité sur la partie open space.
- Possibilité de stationner deux voitures dans la cour intérieure.
- Stationnement gratuit dans la rue et aux alentours à l'année.
AGENCEMENT
---------------
- Surface diagnostic : 222,71 m²
- Surface brute intérieure sans cloisonnement intérieur : 23,58 m de profondeur x 9,53 m de largeur environ
- Partie open space (salon, cuisine et partie atelier) : plus de 182 m²
- Chambre 1 : 14,79 m²
- Chambre cabine : 17,53 m²
- Salle d’eau : 2,69 m²
- WC : 2,15 m²
INFORMATIONS FINANCIERES
-------------------------------------
- Taxe foncière 2024 : 1707€ dont 231€ de locatif récupérable
- Coût annuel énergétique DPE : entre 1520€ et 2160€ (pompe à chaleur open space, chauffage électrique - chambre 1, sèche-serviettes électrique salle d’eau, chauffe-eau électrique)
J'attends vos appels...
Les honoraires d'agence sont à la charge de l'acquéreur, soit 4,11% TTC du prix hors honoraires.
Les informations sur les risques auxquels ce bien est exposé sont disponibles sur le site Géorisques : www. georisques. gouv. fr.
Réseau Immobilier CAPIFRANCE - Votre agent commercial (RSAC N°854 035 730 - Greffe de MONTPELLIER) Mickaël DELAUNAY Entrepreneur Individuel 06 07 82 12 33 - Plus d’informations sur le site de CAPIFRANCE (réf.881273)
ENGLISH
AIGUES-MORTES: single-storey artist's loft of 222.71 m², with an outdoor courtyard of over 130 m², including two bedrooms. Possibility of transformation, and of exercising a professional activity there. ENVIRONMENT-TRANSPORT ----------------------------------- Aigues-Mortes is a small town of around 8,800 inhabitants, located 7 km from the beaches of Grau-du-Roi. It is steeped in history, with its ramparts and defense towers. The house is in the Terre de Camargue industrial zone, close to shops (Lidl, Gamme Vert, etc.), and on the border with the Marinas district, and two kilometers from the city center (Tour Constance) on foot. The Gros and Séverin nursery/primary schools are 2 km away, and the Joliot Curie college is 2.5 km away. Montpellier Méditerranée airport is 20 minutes away, and Nîmes Camargue airport is 35 minutes away. Access to the A9 motorway at Montpellier Est (access no. 31) and Nîmes Ouest (access no. 26 Gallargues) is 20 minutes away. Aigues-Mortes train station provides a connection to Nîmes or Le Grau-du-Roi. Bus lines 132 (Nîmes) and 606 (Montpellier) also serve the town. HOUSE ---------- - Left and right adjoining (co-ownership). - Good energy performance C/A thanks in particular to its large air/air heat pump. - Three skylights provide beautiful light on the open space area. - Possibility of parking two cars in the interior courtyard. - Free parking on the street and in the surrounding area all year round. LAYOUT --------------- - Diagnostic surface area: 222.71 m² - Gross interior surface area without interior partitioning: 23.58 m deep x 9.53 m wide approximately - Open space section (living room, kitchen and workshop section): over 182 m² - Bedroom 1: 14.79 m² - Cabin bedroom: 17.53 m² - Shower room: 2.69 m² - WC: 2.15 m² FINANCIAL INFORMATION ------------------------------------- - 2024 property tax: €1,707 including €231 of recoverable rental income - Annual energy cost DPE: between €1,520 and €2,160 (open space heat pump, electric heating - bedroom 1, electric towel dryer in shower room, electric water heater) I look forward to hearing from you...
Agency fees are the responsibility of the purchaser, i.e. 4.11% including tax of the price excluding fees.
Les informations sur les risques auxquels ce bien est exposé sont disponibles sur le site Géorisques : www. georisques. gouv. fr.
** ENGLISH SPEAKERS: please note that Capifrance has an international department that can help with translations. To see our range of 20,000 properties for sale in France, please visit our Capifrance website directly. We look forward to finding your dream home!
Prestations extérieures au bien
2 extérieur // nombre de niveaux : 1
Prestations du bien
3 pièces // 2 chambres // cuisine américaine // un wc // chauffage : climatisation réversible
