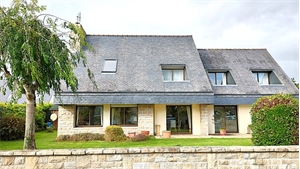486 000 € FAI
Annonce datée du
22/11/2024
Descriptif du bien
A deux pas de l'Ile Tudy, de son port et à moins de 800 mètres de la plage, cette belle maison contemporaine de l'année 1991 et de construction très qualitative a tout pour plaire: DPE en C, vie de plain-pied avec sa chambre, salle d'eau et WC au rez-de-chaussée, son salon spectaculaire avec haut plafond, son grand garage, son emplacement au calme en fond d'impasse.
Elle s'organise ainsi:
Au rez-de-chaussée:
Entrée, cuisine séparée d'environ 12 m², avec baie vitrée donnant sur une grande terrasse exposée Sud, séjour avec magnifique cheminée insert et espace salle à manger formant une pièce de vie de 41 m², suite parentale composée d'une chambre de 12 m², avec placard et une salle d'eau avec double vasque. WC séparés. Arrière cuisine avec un évier.
A l'étage:
3 chambres, chacune avec son balcon, une grande mezzanine pouvant servir de bureau, de dortoir ou encore pouvant être convertie en une 5ème chambre, une salle de bains et 2 WC.
Très bon diagnostic énergétique (DPE): maison classée en C.
Garage de 20 m², carrelé, avec évier. Pratique pour les retours de plage.
Chauffe-eau par Pompe à Chaleur géothermique.
Chauffage électrique et bois.
Abri de jardin en bois.
Taxe foncière 1077 € pour l'année 2024.
Assainissement collectif.
Les honoraires d'agence sont à la charge de l'acquéreur, soit 3,40% TTC du prix hors honoraires.
Les informations sur les risques auxquels ce bien est exposé sont disponibles sur le site Géorisques : www. georisques. gouv. fr.
Réseau Immobilier CAPIFRANCE - Votre agent commercial (RSAC N°478 362 593 - Greffe de QUIMPER) Karine CORCUFF Entrepreneur Individuel 06 03 65 19 98 - Plus d’informations sur le site de CAPIFRANCE (réf.879620)
ENGLISH
A stone's throw from the charming village of Ile Tudy and its little harbour and less than 800 meters from the white sand beach.
This beautiful contemporary house built in 1991, of very high quality construction, has everything to please: heating and hot water low energy system, master bedroom, shower room and WC on the ground floor, spectacular living room with high ceiling, large garage. Its quiet location at the end of a dead end is also a big plus. There is plenty of parking space on the street in front of the house and also on the property itself.
The house is organized as follows:
On the ground floor: Entrance, separate kitchen with bay window opening onto a large south-facing terrace, living room with magnificent fireplace insert and dining room area, bedroom, shower room with double sink, separate WC. Back kitchen or scullery with sink.
Upstairs: 3 bedrooms, each with its balcony, a large mezzanine that can be used as an office, a dormitory or can be converted into a 5th bedroom. A bathroom and 2 WC.
Very good energy diagnosis (DPE): house classified in C (on a scale from A to G)
Tiled floor garage, with sink. Very practical when returning from the beach or a fishing trip.
Water heater by geothermal heat pump. Electric and wood heating.
Wooden garden shed. Property tax 1077 € for the year 2024. Collective sanitation (city sewage system).
If you have a boat, the marinas of Sainte-Marine and Loctudy are very near and ideal for docking and wintering.
Agency fees are the responsibility of the purchaser, i.e. 3.40% including tax of the price excluding fees.
Les informations sur les risques auxquels ce bien est exposé sont disponibles sur le site Géorisques : www. georisques. gouv. fr.
** ENGLISH SPEAKERS: please note that Capifrance has an international department that can help with translations. To see our range of 20,000 properties for sale in France, please visit our Capifrance website directly. We look forward to finding your dream home!
Prestations extérieures au bien
terrasse // un garage // balcon // 2 extérieur // surface du terrain : 530 m2 // nombre de niveaux : 2
Prestations du bien
5 pièces // surface séjour : 41 m2 // 4 chambres // une salle de bain // 2 wc // cheminée // chauffage : électricité
