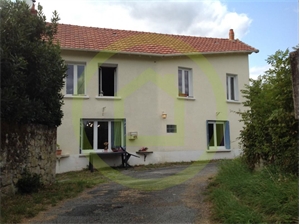89 000 € FAI
Annonce datée du
18/11/2024
Descriptif du bien
Maison non mitoyenne de 102 m² et sa grange de 45 m² à 5 minutes de Chénérailles et de Lavaveix les Mines. Cette maison habitable de suite vous offre au rez de chaussée une grande cuisine aménagée et équipée, un beau lumineux séjour avec cheminée et insert, un salon et un wc. A l'étage deux chambres avec deux salle d'eau et deux wc se partagent l'espace. Le chauffage est central au gaz. Les huisseries sont en pvc à double vitrage. Le jardin est arboré et attenant Pour visiter et vous accompagner dans votre projet, contactez Isabelle DUMAY 06 13 62 88 19 Honoraires TTC charge vendeur Prix de vente 89 000 € Selon l'article L.561.5 du Code Monétaire et Financier, pour l'organisation de la visite, la présentation d'une pièce d'identité vous sera demandée. Les informations sur les risques auxquels ce bien est exposé sont disponibles sur le site Géorisques : www.georisques.gouv.fr Cette présente annonce a été rédigée sous la responsabilité éditoriale de Isabelle DUMAY agissant sous le statut d’agent commercial immatriculé au Ville du greffe : GUERET sous le numéro RSAC N° 531 153 948 auprès de la SAS IMMO RESEAU au capital de 10 000€ - Réseau national immobilier sur internet, 44 Allée des Cinq Continents - 44120 VERTOU - RNE NANTES 519 718 886. Carte professionnelle T et G n° CPI 3002 2018 000 024 971 CCI de Nantes-Saint-Nazaire (44) ; Garantie par GALIAN – 89 rue de la Boétie - 75008 Paris N°171379G pour 120 000€ pour T. Assurance responsabilité civile professionnelle par GALIAN n° de police 120 137 405 (réf. 31633) - Le professionnel garantit et sécurise votre projet immobilier Prix de vente 89 000 € Honoraires TTC charge vendeur Montant estimé des dépenses annuelles d'énergie pour un usage standard : entre 3 180 € et 4 350 € par an. Prix moyens des énergies indexés au 01/01/2021 (abonnement compris). DPE : E GES : E
ENGLISH
Detached house of 102 m² and its barn of 45 m² 5 minutes from Chenerailles and Lavaveix les Mines. This immediately habitable house offers you on the ground floor a large fitted and equipped kitchen, a beautiful bright living room with fireplace and insert, a lounge and a toilet. Upstairs, two bedrooms with two bathrooms and two toilets share the space. The heating is central with gas. The frames are made of double-glazed PVC. The garden is wooded and adjoining To visit and support you in your project, contact Isabelle DUMAY 06 13 62 88 19 Fees including VAT charged to the seller Sale price €89,000 According to article L.561.5 of the Monetary and Financial Code, for the organization of the visit, you will be asked to present proof of identity. Information on the risks to which this property is exposed is available on the Georisks website: www.georisks.gouv.fr This present announcement was drawn up under the editorial responsibility of Isabelle DUMAY acting under the status of commercial agent registered with the City Registry : GUERET under the number RSAC No. 531 153 948 with SAS IMMO RESEAU with capital of €10,000 - National real estate network on the internet, 44 Allee des Cinq Continents - 44120 VERTOU - RNE NANTES 519 718 886. Professional card T and G No. CPI 3002 2018 000 024 971 CCI of Nantes-Saint-Nazaire (44); Guaranteed by GALIAN – 89 rue de la Boetie - 75008 Paris N°171379G for €120,000 for T. Professional civil liability insurance by GALIAN policy number 120 137 405 (ref. 31633) - The professional guarantees and secures your real estate project Price of sale €89,000 Fees including tax charged to the seller Estimated amount of annual energy expenses for standard use: between €3,180 and €4,350 per year. Average energy prices indexed as of 01/01/2021 (subscription included). DPE: E GES: E
Prestations extérieures au bien
un garage // 1 garage // pas d'ascenseur // surface du terrain : 565 m2
Prestations du bien
5 pièces // surface séjour : 22 m2 // 2 chambres // cuisine séparée // 3 wc // nombre d'étages : 1 // chauffage : gaz
