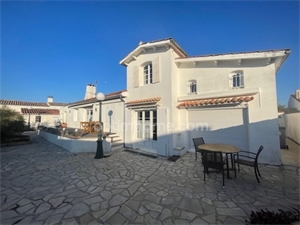940 000 € FAI
Annonce datée du
09/11/2024
Descriptif du bien
NOUVELLE VILLA 5 chambres: Richard BOURGET vous présente une Villa D'EXCEPTION DANS UN CARDRE PRIVILEGIE PROCHE MER nichée dans un cadre bucolique au cœur même de Rivedoux/Sablanceaux et au calme absolu.
RICHARD BOURGET OPTIMHOME ILE DE RÉ au 06 80 15 91 38 vous accompagne dans votre nouveau projet de vie et vous conseille d'acheter cette villa des années 1960, lumineuse, fonctionnelle avec un studio indépendant, un préau et un jardin sur une parcelle de 431m² paysagée et close de murs avec un puits d'eau douce.
Cette villa d'environ 130 m² habitables comprend:
Au rez-de-chaussée: une entrée sur salon/séjour avec cheminée, une cuisine séparée équipée, une suite parentale, deux autres chambres, une salle de bain et un WC séparé.
Au premier étage: 2 chambres.
A l'extérieur, un jardin avec un puits, un préau, un espace de stationnement et un STUDIO comprenant une pièce de vie avec kitchenette,WC et salle d'eau.
Cette belle maison de 7 pièces a un véritable espace de réception d'environ 12 m², une salle à manger d'environ 15 m², un salon d'environ 25 m², une cuisine avec accès à l'arrière de la maison, une buanderie, un atelier qui fait une espace supplémentaire de 9 m² (non compris dans l'espace habitable).
Les deux chambres du rez-de-chaussée sont accessibles du salon. Les toilettes au rez-de-chaussée sont continues à la cuisine. La salle d'eau est à côté d'une des chambre.
Le salon mène à une véranda ensoleillée de 16 m² (en plus de l'espace habitable), qui donne accès à la suite parentale (chambre et une salle de douche avec toilettes).
L'escalier du hall d'entrée mène à un palier lumineux avec un espace de rangement.
A l'étage deux chambres dont une très grande qui est aujourd'hui le dortoir pour les soirées pyjamas des enfants, avec un bel espace pour quatre lits simples.
A l'extérieur se trouvent un studio avec salle d'eau et toilettes, un abri à vélos et un abri à outils.
Le jardin est agrémenté d'un puits authentique qui fonctionne parfaitement.
Un patio, une terrasse en bois et un parking complètent l'espace extérieur.
Les honoraires d'agence sont à la charge de l'acquéreur, soit 4,44% TTC du prix hors honoraires.
Logement à consommation énergétique excessive : classe G
Les informations sur les risques auxquels ce bien est exposé sont disponibles sur le site Géorisques : www. georisques. gouv. fr.
Contactez Richard BOURGET Entrepreneur Individuel, Agent commercial OptimHome (RSAC N°982 679 110 Greffe de LA ROCHELLE) 06 80 15 91 38 https://www.optimhome.com/conseillers/richard.bourget (réf. 570212 )
ENGLISH
Facing the sea at Rivedoux beach - nestled in a bucolic setting in the very heart of the famous seaside resort Rivedoux/Sablanceaux and in absolute calm - RICHARD BOURGET OPTIMHOME ILE DE RÉ on 06 80 15 91 38 supports you in your new life project and advises you to buy this 1960s villa, bright, functional and very comfortable, with independent studio, courtyard and garden on a 431m² landscaped enclosed plot with well... This CAREFULLY MAINTAINED 1960 VILLA of approximately 130 m² of living space (TOTAL AREA of 158 m²) including the most... On the ground floor entrance to living room/living room CROSSING with FIREPLACE and direct access to terrace and garden, fitted and equipped kitchen. NIGHT AREA with hallway, BEDROOMS (shower room), separate WC (+ enjoy a STUDIO including a living room with kitchenette also STUNNING VIEW). This beautiful 7-room house has a real reception area of approximately 12 m², dining room of approximately 15 m², a living room of approximately 25 m², a kitchen with access to the back of the house, a laundry room, a workshop which makes an additional space of 9 m² (not included in the living space) double doors opening onto the patio, a living room which leads to the spacious living room. Two bedrooms are accessible from the living room, one single, the other double, toilet on the ground floor with a shower room next to the double bedroom. The living room leads to a sunny veranda of 16 m² (in addition to the living space), which gives access to a bedroom and a shower room with toilet. The staircase from the entrance hall leads to a bright landing with a storage space. Upstairs are two bedrooms - one of which is a double and an excellent children's dormitory area, with space for four single beds. Outside is a studio with shower room and toilet, a bike shed and a tool shed. The garden is planted with plants and there is a genuine (RARE) well in the garden (which works perfectly with plenty of water). A patio, a wooden deck and a parking area complete the outside space.
Agency fees are payable by the purchaser, i.e. 4.44% including tax of the price excluding fees. Housing with excessive energy consumption: class G
Les informations sur les risques auxquels ce bien est exposé sont disponibles sur le site Géorisques : www. georisques. gouv. fr.
Contact your local agent, Richard BOURGET, LE BOIS PLAGE EN RE, Optimhome Associate Estate Agent at 06 80 15 91 38 – More information on https://www.optimhome.com/conseillers/richard.bourget (ref 570212)
Prestations extérieures au bien
surface du terrain : 431 m2
Prestations du bien
7 pièces // 5 chambres // une salle de bain // 3 wc // cheminée // chauffage : électricité
