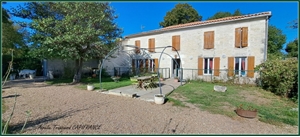270 000 € FAI
Annonce datée du
09/12/2024
Descriptif du bien
A 6km de Matha et 13km de Saint Jean d'Angély (commune de La Brousse), je vous invite à découvrir cette charmante LONGERE LUMINEUSE, entièrement rénovée intérieurement et extérieurement (sauf assainissement).
Vous serez séduits par le cachet de la PIERRE associé à une décoration contemporaine.
Dès l'entrée vous accèderez à une cuisine entièrement aménagée et équipée communicante d'un côté au salon (environ 23m²) et de l'autre, à la salle à manger (environ 17m²) mais pouvant être transformée en CHAMBRE AU RDC.
Sur ce niveau se trouvent également 1 salle d'eau et 1 wc indépendant.
A l'étage :
Vous y accéderez par un bel escalier qui vous mènera à un spacieux palier pouvant faire office de bureau.
Vous trouverez sur ce niveau 3 chambres d'environ 10m² et 1 plus petite d'environ 8.5m², ainsi qu'une salle de bain avec wc.
Attenant à la maison mais non communiquant, vient s'ajouter une pièce d'environ 17m² pouvant être aménagé en studio ou local de travail pour profession libérale.
Les ++ :
-électricité refaite en 2011
-toiture/charpente en 2019
-ouverture double vitrage bois
-pompe à chaleur réversible au rdc
-chauffe eau thermodynamique
-fibre
-PISCINE HORS SOL
Côté pratique :
-un grand garage attenant et communiquant d'environ 55m²
Vous avez encore un doute que cette maison soit votre futur cocon ? alors contactez moi pour programmer une visite.
Les honoraires d'agence sont à la charge de l'acquéreur, soit 4,65% TTC du prix hors honoraires.
Les informations sur les risques auxquels ce bien est exposé sont disponibles sur le site Géorisques : www. georisques. gouv. fr.
Réseau Immobilier CAPIFRANCE - Votre agent commercial (RSAC N°889 513 701 - Greffe de SAINTES) Aurélie TRANQUARD Entrepreneur Individuel 07 49 21 41 88 - Plus d’informations sur le site de CAPIFRANCE (réf.829952)
ENGLISH
6km from Matha and 13km from Saint Jean d'Angély (commune of La Brousse), I invite you to discover this charming BRIGHT LONGERE, completely renovated internally and externally (except sanitation). You will be seduced by the character of STONE associated with contemporary decoration. From the entrance you will access a fully fitted and equipped kitchen communicating on one side with the living room (approximately 23m²) and on the other, with the dining room (approximately 17m²) but which can be transformed into a BEDROOM ON THE GROUND FLOOR. On this level there is also 1 bathroom and 1 separate toilet. Upstairs: You will access it via a beautiful staircase which will take you to a spacious landing which can be used as an office. You will find on this level 3 bedrooms of approximately 10m² and 1 smaller one of approximately 8.5m², as well as a bathroom with toilet. Adjoining the house but not communicating, is added a room of approximately 17m² which can be converted into a studio or work space for liberal professionals. The ++: - electricity redone in 2011 - roof/frame in 2019 - double wooden glazing opening - reversible heat pump on the ground floor - thermodynamic water heater - fiber - ABOVE GROUND SWIMMING POOL Practical side: - a large adjoining and communicating garage of approximately 55m² Do you still have any doubts whether this house will be your future cocoon? then contact me to schedule a visit. Les honoraires d'agence sont à la charge de l'acquéreur, soit 4,65% TTC du prix hors honoraires.
Les informations sur les risques auxquels ce bien est exposé sont disponibles sur le site Géorisques : www. georisques. gouv. fr.
** ENGLISH SPEAKERS: please note that Capifrance has an international department that can help with translations. To see our range of 20,000 properties for sale in France, please visit our Capifrance website directly. We look forward to finding your dream home!
Prestations extérieures au bien
surface du terrain : 1218 m2
Prestations du bien
7 pièces // surface séjour : 25 m2 // 4 chambres // cuisine aménagée // une salle de bain // 2 wc // chauffage : climatisation réversible
