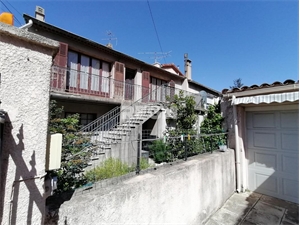466 000 € FAI
Annonce datée du
14/05/2024
Descriptif du bien
Marseille 11 ème, secteur La Barasse, sur une parcelle de terrain de 236 m2, cette grande maison à usage habitation en R + 1 est composée de deux logements séparés, d'un grand garage de 60 m2 environ avec son parking voitures et d'une cave de 20 m2.
Au rez de chaussée, un T3 de 65 m2 environ comprenant entrée, salon séjour de 21 m2 exposé sud, cuisine séparée, deux chambres dont une avec placards, salle d'eau wc avec. Au premier, un T4 de 103 m2 comprenant entrée, salon séjour de 28 m2 avec cheminée, cuisine séparée, les trois donnant sur le balcon sud, trois chambres dont une de 18 m2 avec placards, salle de bain et wc séparé. Travaux et rafraichissements à prévoir
Au calme, proche des commodités (La Valentine 3 minutes), des transports (trains avec parking voitures et bus) c'est un endroit ou il fait bon vivre dans notre belle région. Copropriété possible.
Le chauffage est central au gaz au premier et la clim au rez de chaussé. La taxe foncière est de 1362 EUR.
Les diagnostics sont du 28/03/2024. D 204, D 33. Les honoraires sont à charge acquéreurs; Disponible 6/7 de 8h à 20 h au 0633321657. Christian.
Les informations sur les risques auquels ce bien est exposé sont disponibles sur le site géorisques: géorisques.gouv.fr
Montant estimé des dépenses annuelles d'énergie pour un usage standard : entre 2170 EUR et 3010 EUR par an. Prix moyens des énergies indexés sur l'année Non communiqué (abonnements compris)
Cette annonce vous est proposée par Christian QUANTIN - - NoRSAC: RSAC 819925710, Enregistré au Greffe du tribunal de commerce de Marseille - Annonce rédigée et publiée par un Agent Mandataire -
ENGLISH
Marseille 11th, La Barasse sector, on a plot of land of 236 m2, this large house for residential use in R + 1 is made up of two separate accommodations, a large garage of approximately 60 m2 with its car parking and a cellar of 20 m2. On the ground floor, a T3 of approximately 65 m2 including entrance hall, living room of 21 m2 facing south, separate kitchen, two bedrooms, one with cupboards, bathroom with toilet. On the first floor, a T4 of 103 m2 including entrance hall, living room of 28 m2 with fireplace, separate kitchen, all three opening onto the south balcony, three bedrooms, one of 18 m2 with cupboards, bathroom and separate toilet. Works and refreshments to be planned Quiet, close to amenities (La Valentine 3 minutes), transport (trains with car and bus parking) it is a place where life is good in our beautiful region. The heating is gas central on the first floor and air conditioning on the ground floor. The property tax is 1362?. The diagnoses are from 03/28/2024. D 204, D 33. The fees are the responsibility of the purchasers; Available 6/7 from 8 a.m. to 8 p.m. on 0633321657. Christian. Information on the risks to which this property is exposed is available on the georisks website: georisks.gouv.fr Estimated amount of annual energy expenditure for standard use: between 2170 ? and 3010? per year. Average energy prices indexed over the year Not communicated (subscriptions included)
Prestations extérieures au bien
exposition : sud // une cave // un garage // balcon // 5 extérieur // année de construction : 1970
Prestations du bien
7 pièces // surface séjour : 27 m2 // 5 chambres // cuisine séparée // une salle de bain // un wc // nombre d'étages : 1 // cheminée
