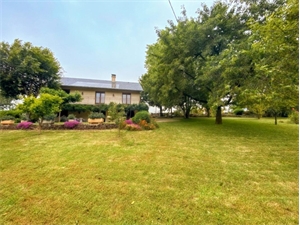269 000 € FAI
Annonce datée du
05/11/2024
Descriptif du bien
Dans un endroit calme proche de La Primaube, maison des années 70 d'une surface d'environ 162 m² sur un terrain de 2200 m² très bien entretenu, composée de trois chambres, d'une salle d'eau, d'un séjour, d'une cuisine séparé. Au sous-sol on y trouve un appartement de type 2, idéal pour de la location saisonnière, une buanderie, un cellier, un garage, un comble aménageable de 70m².
Vous entrez dans cette maison par une véranda de 10m², en suivant l’entrée avec son placard encastré puis on découvre la cuisine de 11 m² entièrement équipée et séparé du séjour de 30 m² lumineux qui donne sur un grand balcon surplombant le jardin, puis vous passez par le couloir qui dessert trois belle chambres, une salle d'eau avec sa grande douche et un WC.
Au rez-de-chaussée vous arrivez dans un bel appartement de 36 m² avec sa chambre séparée et une cuisine équipée, dans la partie jour donnant sur le jardin arboré, à ce mème niveau vous accédez à un grand cellier buanderie et un garage. Pour finir l'accès du jardin de 2200 m² ce fait par un portail automatique où vous y trouvez un potager, un abri de jardin, une volière et un composteur.
cette maison est équipée de double vitrage, volets roulant électrique, climatisation réversible, insert à bois, radiateur pyrite réfractaire, deux cuisines équipée, toiture en ardoise de 2007, panneaux photovoltaïques, parquet dans les chambres, carrelage dans le coin jour, comble aménageable, charpente traditionnelle, dalle béton.
ENGLISH
In a quiet location near La Primaube, house from the 1970s with a surface area of approximately 162 m² on very well-maintained land of 2200 m², composed of three bedrooms, a bathroom, a living room, a separate kitchen. In the basement there is a type 2 apartment, ideal for seasonal rental, a laundry room, a pantry, a garage, a convertible attic of 70m². You enter this house through a 10m² veranda, following the entrance with its built-in cupboard then you discover the fully equipped kitchen of 11m² and separated from the bright 30m² living room which opens onto a large balcony overlooking the garden, then you go through the corridor which leads to three beautiful bedrooms, a bathroom with its large shower and a toilet. On the ground floor you arrive in a beautiful apartment of 36 m² with its separate bedroom and an equipped kitchen, in the day area overlooking the wooded garden, on this same level you access a large laundry pantry and a garage. Finally, access to the 2200 m² garden is via an automatic gate where you will find a vegetable garden, a garden shed, an aviary and a composter. this house is equipped with double glazing, electric rolling shutters, reversible air conditioning, wood insert, refractory pyrite radiator, two equipped kitchens, slate roof from 2007, photovoltaic panels, parquet flooring in the bedrooms, tiling in the living area, convertible attic, traditional frame, concrete slab.
Prestations extérieures au bien
exposition : sud // un garage // balcon // 2 extérieur // pas d'ascenseur // surface du terrain : 2204 m2 // année de construction : 1973
Prestations du bien
6 pièces // surface séjour : 30 m2 // 4 chambres // cuisine séparée // 2 wc // nombre d'étages : 1 // chauffage : électricité
