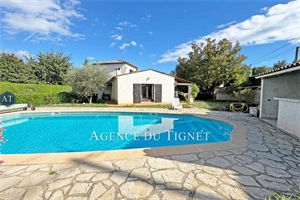645 000 € FAI
Annonce datée du
11/10/2024
Descriptif du bien
Mandat 3712 "CALME ABSOLU / QUARTIER RÉSIDENTIEL"
Située dans un quartier paisible et résidentiel, cette charmante villa individuelle de style provençale, d'une surface de 170 m² est édifiée sur une parcelle de 1986 m² entièrement aménagée avec piscine.
Elle comprend au rez-de-chaussée : une entrée, un spacieux salon /salle-à-manger avec cheminée insert d'environ 60 m² et cuisine américaine équipée, une chambre, WC indépendant, 2 chambres avec placards.
A l'étage : une suite parentale avec une salle d'eau et WC donnant sur solarium.
En sous-sol : garage de 36 m² (2 voitures), une chaufferie, une cave à vin, un espace de stockage.
Prestations et équipements : assainissement tout-à-l'égout, une piscine béton au chlore avec pool house, une mazet en pierre servant de remise, vide sanitaire, double vitrage bois, chauffage central gaz de ville et climatisation réversible, volets battants bois, portail automatique avec visiophone,
ENGLISH
In a quiet and residential area, a majestic driveway leads to this traditionally built 6-room Provencal villa of approximately 170 m2 of living space with swimming pool, terraces, pool house and garage in the basement. Flat, enclosed and landscaped land of 1800 m2! - On the ground floor: an entrance opening onto a living/dining room with fireplace insert AND open fitted kitchen (approximately 65 m2), office or bedroom (17 m2), separate WC. Direct access to a covered terrace ideal for a moment of relaxation and conviviality with BBQ and pizza oven. - Upstairs: 3 bedrooms (20 m2 / 18 m2) including 1 master bedroom (22 m2) comprising shower room/WC and linen room and access to the solarium terrace, bathroom. - In the basement: 36 m2 garage (2 cars possible), boiler room, wine cellar, living room that can be used as an office or bedroom! A large swimming pool (11.50 MX 6 M) in concrete with small Opio tiles and its pool house. Stone mazet serving as a large shed. Vegetable garden. Construction on crawl space, double glazing, town gas central heating with radiators (new Frisquet boiler), wooden shutters, tiled floor, mains drainage, tarmac driveway, automatic gate, etc.
Prestations extérieures au bien
exposition : sud-est // une cave // un garage // 1 garage // pas d'ascenseur // surface du terrain : 1986 m2 // nombre de niveaux : 2 // année de construction : 1992
Prestations du bien
6 pièces // surface séjour : 61 m2 // 4 chambres // cuisine aménagée // une salle de bain // 2 wc // cheminée
