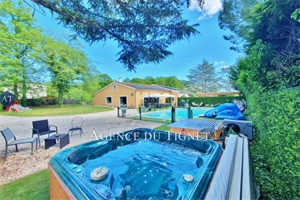949 000 € FAI
Annonce datée du
19/11/2024
Descriptif du bien
Mandat:3709 " CALME ABSOLU / COUP DE COEUR ASSURE"
Située au calme absolu, dans un secteur résidentiel, et à proximité du village, cette belle villa lumineuse d'environ 245 m² a été intégralement rénovée avec des matériaux de qualité.
Edifiée sur une parcelle de 1700 m² entièrement aménagée, et agrémentée d'une piscine chauffée, elle se compose au rez-de-chaussée, d'une entrée avec placard, cellier/buanderie, vaste séjour-salon d'environ 65 m², une cuisine équipée ouverte avec ilôt central, une chambre avec salle d'eau, WC individuel, une spacieuse suite parentale (une chambre avec salle de bains balnéo, douche balnéo / hammam, et sauna), donnant sur terrasse.
A l'étage: une mezzanine aménagée en salon - salle de jeux, 2 chambres, une salle d'eau avec WC.
+ Un appartement 2 pièces indépendant d'environ 46 m² bénéficiant de son jardin privatif, comprenant un séjour climatisé avec cuisine équipée ouverte, une salle d'eau avec WC, et une grande chambre.
Prestations et équipements : assainissement tout-à-l'égout, portail automatique avec visiophone, éclairage extérieur, abri 2 voitures, piscine chauffée 5X10 avec régulateur de PH auto et pompe à chaleur, huisseries double vitrage, baies à galandages, volets roulants électriques ou battants bois, chauffage par climatisation réversible, pool house (avec électricité), 2 jacuzzi 6 places, terrain de pétanques, cave, 18 panneaux solaires (autoconsommation + revente).
ENGLISH
Mandate: "ABSOLUTE CALM / GUARANTEED LOVE AT FIRST SIGHT" Located in a residential area in absolute calm, beautiful villa of 215 m² renovated with quality materials is built on a flat plot of 1700 m² fully landscaped and decorated with a heated swimming pool. It is composed on the ground floor: an entrance with cupboard, pantry/laundry room, large living room of approximately 65 m² with open fitted kitchen with island, a bedroom with shower cubicle and sink, individual WC, a spacious master suite with bathroom, spa shower and sauna opening onto terrace. Upstairs: A mezzanine open to the living room which can be converted into a lounge or play area, 2 bedrooms, a shower room with WC. + An independent apartment of approximately 46 m² with its own garden comprising an air-conditioned living room with open kitchen, a shower room with WC, a large bedroom. Services and equipment: mains drainage, automatic gate with videophone, outdoor lighting, double carport, 5X10 heated swimming pool with liner covering (automatic PH regulator + heat pump), double glazed frames, sliding windows, electric roller shutters and wooden shutters, reversible air conditioning heating, pool house (10 m²) with electricity, 6-seater jacuzzi, pétanque court, cellar, 18 solar panels for self-consumption.
Prestations extérieures au bien
exposition : sud-est // une cave // pas d'ascenseur // surface du terrain : 1700 m2 // nombre de niveaux : 2 // année de construction : 1997
Prestations du bien
8 pièces // surface séjour : 65 m2 // 5 chambres // cuisine américaine // 3 salles de bains // 2 wc // cheminée
