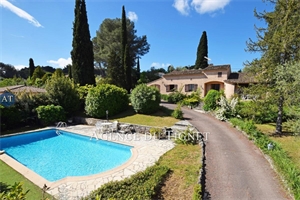648 000 € FAI
Annonce datée du
16/08/2024
Descriptif du bien
Mandat 3674 " COUP DE COEUR ASSURE / SECTEUR RESIDENTIEL "
Idéalement située, dans un quartier clame et résidentiel, cette belle villa traditionnelle de plain-pied d'environ 114 m² est édifiée sur une parcelle 1970 m² entièrement aménagée avec piscine.
Elle se compose d'une entrée, un spacieux séjour de 37,40 m² avec plafond cathédrale et cheminée, une cuisine indépendante donnant sur une terrasse, un WC indépendant, une salle de bains, une salle de douche italienne, et 3 chambres dont 2 avec placards et une climatisée.
En complément, les combles d'une surface de 88 m² (au sol) offrent un vaste grenier, ainsi qu'une 4 ème chambre mansardée.
Prestations et équipements : vide sanitaire, chauffage central fuel, eau chaude fuel, piscine traditionnelle 11X5 avec traitement au chlore, portail automatique avec visiophone, connectée à la fibre, garage / atelier de 23,58 m², chaufferie, expositions Nord-Est / Sud-Ouest, huisseries simple vitrage, assainissement tout-à-l'égout.
ENGLISH
Detached single-storey villa of approximately 132 m² of living space built on a plot of 1970 m², including: An entrance, a large living room of 38.80 m² with cathedral ceiling and fireplace, an independent kitchen opening onto a terrace, hallway, separate WC, bathroom, 3 bedrooms, two of which have fitted wardrobes and one with air conditioning, shower room. + converted attic consisting of an attic of 61 m² on the ground and an attic bedroom of 28.75 m² on the ground (possibility of creating access via the entrance hall) Services and equipment: crawl space, central heating and oil-fired hot water production, traditional 11X5 chlorine swimming pool, automatic gate with videophone, connected to fiber, garage / workshop of 23.70 m², boiler room of 4.10 m², North-East / South-West exposures, single-glazed frames, mains drainage
Prestations extérieures au bien
exposition : ouest // un garage // 1 garage // pas d'ascenseur // surface du terrain : 1970 m2 // année de construction : 1974
Prestations du bien
5 pièces // surface séjour : 37 m2 // 3 chambres // cuisine séparée // une salle de bain // cheminée
