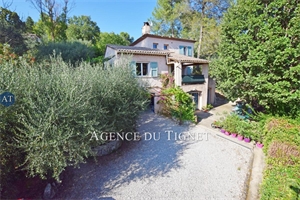650 000 € FAI
Annonce datée du
11/10/2024
Descriptif du bien
Mandat:3704 " CALME ABSOLU / VUE COLLINES ET LAC "
Située dans un environnement serain et bucolique, cette charmante propriété d'environ 165 m² offrant une vue magnifique sur les collines et le lac de Saint-Cassien édifiée sur une parcelle de 1700 m² complémentée d'oliviers.
Elle se compose au rez de jardin, d'un porche d'entrée, un hall, un salon / salle à manger de 28 m² avec baie à galandages et cheminée insert, une cuisine indépendante équipée donnant sur terrasse couverte, un dégagement, WC ind., une salle d'eau, une chambre avec placard donnant sur terrasse, un bureau avec placard, et à l'étage : un dégagement, une salle de bains avec WC, une vaste chambre parentale de 22 m² avec dressing.
Au de chaussée : un appartement 3 pièces de 53 m² indépendant, comprenant : un salon avec cuisine américaine équipée, dégagement, 2 chambres, une salle de bains avec WC.
Prestations et équipements : secteur calme et résidentiel, huisseries double vitrage aluminium ou bois, assainissement tout-à-l'égout, volets roulants électriques ou battants bois, moustiquaires, production d'eau chaude électrique, chauffage central gaz (cuve enterrée), piscine hors-sol, local piscine en pierre sèche, bassin d'ornement, commerces et école primaire à proximité.
ENGLISH
Mandate: 3702 "ABSOLUTE CALM / VIEW OF HILLS AND LAKE" Situated in a peaceful and bucolic environment, this charming property of approximately 140 m² offers a magnificent view of the hills and the lake of Saint-Cassien built on a plot of 1700 m² complemented by olive trees. It is composed on the ground floor of an entrance porch, a hall, a living/dining room of 28 m² with sliding bay window and insert fireplace, a separate fitted kitchen opening onto a covered terrace, a hallway, separate WC, a shower room, a bedroom with cupboard opening onto a terrace, an office with cupboard, and upstairs: a hallway, a bathroom with WC, a large master bedroom of 22 m² with dressing room. On the ground floor: a 3-room apartment of 53 m², independent, comprising: a living room with fitted American kitchen, hallway, 2 bedrooms, a bathroom with WC. Services and facilities: quiet and residential area, double-glazed aluminum or wood frames, mains drainage, electric roller shutters or wooden shutters, mosquito nets, electric hot water production, gas central heating (underground tank), above-ground swimming pool, dry stone swimming pool area, ornamental pond, shops and primary school nearby
Prestations extérieures au bien
exposition : sud-ouest // une cave // un garage // 1 garage // pas d'ascenseur // surface du terrain : 1700 m2 // nombre de niveaux : 2 // année de construction : 1995
Prestations du bien
7 pièces // surface séjour : 28 m2 // 4 chambres // cuisine séparée // 2 salles de bains // 3 wc // cheminée
