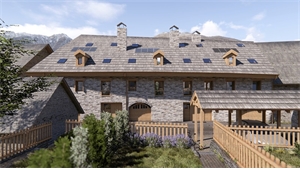1 285 000 € FAI
Annonce datée du
10/10/2024
Descriptif du bien
EXCLUSIVITE
La résidence ''La Ferme Du Lauzin'' consiste en 3 magnifiques appartements dans une copropriété horizontale donnant le sentiment pour chaque appartement d'être dans une maison individuelle.
Située au cœur de Villard-Saint-Pancrace, village paisible entouré de paysages somptueux, départ de nombreuses randonnées et pistes de ski de fond. Vous apprécierez l’atmosphère apaisante du village, la quiétude des montagnes et l'ensoleillement réputé de la région tout en restant à proximité des commerces et commodités de la ville de Briançon (Patrimoine mondial de l'Unesco) et du départ de la célèbre station de ski de Serre Chevalier et son domaine de plus de 300 kms de pistes, animée hiver comme été.
Réalisée par les Chalets Bayrou, lignée de compagnons charpentiers et menuisiers, gage de haute qualité et synonyme de Prestige. Vous serez conquis par la beauté des matériaux utilisés, mélange de matériaux nobles et authentiques : vieux bois, mélèze, métal, pierre de luzerne et laine d’Arpin qui font de "La Ferme du Lauzin" un véritable bijoux de luxe et de bien-être.
Sur 4 niveaux, cet appartement (Lot 1), chauffé par PAC et panneaux photovoltaïque pour l'eau, de 207.1 m²LC (249.1m² au sol) est composé comme suit:
Au Sous-sol: Un espace pouvant accueillir un spa/sauna/espace détente, une cave à vin (à vous de décider grâce aux différents packs optionnels proposés), une chambre.
Au Rez de chaussée: Une entrée, un local à ski, une buanderie, un local technique, un wc.
Au 1er étage: une pièce de vie avec cheminée (bois + granulés) et cuisine ouverte aménagée et équipée le tout donnant sur un balcon, un wc.
Au 2ème étage: 3 chambres dont 1 avec salle d'eau privative/wc, une salle de bain, wc.
Combles: une suite parentale avec salle d'eau/wc.
Possibilité d'intégrer un ascenseur dans le logement.
2 Places de parking dont une couverte à usage privatif.
Votre rêve, une réalité! Nombre de lots de la copropriété : 9, Montant moyen annuel de la quote-part de charges (budget prévisionnel) : 0€ soit 0€ par mois. Les honoraires d'agence sont à la charge de l'acquéreur, soit 5,24% TTC du prix hors honoraires.
Les informations sur les risques auxquels ce bien est exposé sont disponibles sur le site Géorisques : www. georisques. gouv. fr.
Réseau Immobilier CAPIFRANCE - Votre agent commercial (RSAC N°442 866 562 - Greffe de GAP) Christine FINO Entrepreneur Individuel 06 87 16 00 26 - Plus d’informations sur le site de CAPIFRANCE (réf.870238)
ENGLISH
EXCLUSIVE "La Ferme Du Lauzin" (carried out by Chalets Bayrou) is a project to rehabilitate a barn into 3 magnificent apartments in a horizontal condominium giving the feeling for each apartment of being in a detached house. Located in the heart of Villard-Saint-Pancrace, a peaceful village surrounded by sumptuous landscapes, the starting point for many hikes and cross-country ski trails. You will appreciate the soothing atmosphere of the village, the tranquility of the mountains and the renowned sunshine of the region while remaining close to the shops and amenities of the town of Briançon (Unesco World Heritage) and the start of the famous resort. ski resort of Serre Chevalier and its area of more than 300 km of slopes, lively winter and summer. Produced by Chalets Bayrou, a line of journeyman carpenters and joiners, a guarantee of high quality and synonymous with Prestige. You will be conquered by the beauty of the materials used, a mixture of noble and authentic materials: old wood, larch, metal, alfalfa stone and Arpin wool which make "La Ferme du Lauzin" a real jewel of luxury and well-being. be. On 4 levels, this apartment (Lot 1), heated by heat pump and photovoltaic panels for water, of 207.1 m²LC (249.1m² on the ground) is composed as follows: In the Basement: A space that can accommodate a spa / sauna / space relaxation, a wine cellar (it's up to you to decide thanks to the various optional packs offered), a bedroom. On the ground floor: An entrance, a ski room, a laundry room, a technical room, a toilet On the 1st floor: a living room with fireplace (wood + pellets) and fitted and equipped open kitchen all opening onto a balcony, a wc On the 2nd floor: 3 bedrooms, 1 with private shower room/wc, a bathroom, wc Attic: a master suite with shower room/wc 2 parking spaces, one of which is covered for private use Delivery 2025 Sale en VIR Your dream, a reality! Nombre de lots de la copropriété : 9, Montant moyen annuel de la quote-part de charges (budget prévisionnel) : 0€ soit 0€ par mois. Les honoraires d'agence sont à la charge de l'acquéreur, soit 5,24% TTC du prix hors honoraires.
Les informations sur les risques auxquels ce bien est exposé sont disponibles sur le site Géorisques : www. georisques. gouv. fr.
** ENGLISH SPEAKERS: please note that Capifrance has an international department that can help with translations. To see our range of 20,000 properties for sale in France, please visit our Capifrance website directly. We look forward to finding your dream home!
Prestations extérieures au bien
exposition : sud-est // une cave // balcon // 2 extérieur // ascenseur : OUI // surface du terrain : 469 m2 // nombre de niveaux : 4 // année de construction : 2025
Prestations du bien
11 pièces // surface séjour : 61 m2 // 5 chambres // cuisine américaine // une salle de bain // 5 wc // cheminée // chauffage : pompe à chaleur
