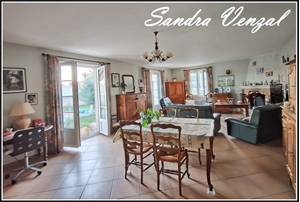470 000 € FAI
Annonce datée du
12/11/2024
Descriptif du bien
Cette belle maison, construite en 1990 possède 4 pièces principales, un séjour et trois chambres, et de nombreuses dépendances : un ABRI de VOITURE, un POULAILLER, un CHENIL.
Elle offre de belles prestations comme ses nombreux placards en chêne massif dans quasiment toutes les pièces, ses huisseries PVC double/ vitrage, un portail électrique et surtout son chauffage. En effet une PAC géothermique a été installée en 2017 chauffant par le sol.
La MAISON :
L’entrée spacieuse de 14 m2 dessert la cuisine et le salon de part et d’autre.
Depuis la cuisine séparée de 17 m2, on accède à un cellier de 4 m2 et une cave de 13,50 m2 mais aussi à la terrasse et aux jardins .
L’immense séjour de 43 m2 offre un bel espace avec une cheminée et est exposé Sud-Est.
Un dégagement de presque 10 m2 dessert les trois chambres, 15, 11, 10,5 m2, la salle de bains de 10 m2, les toilettes de 2,5 m2 et le garage de 37 m2.
La salle de bains possède des doubles vasques, une baignoire et une douche.
Depuis l’intérieur on a donc accès au GARAGE dans lequel on trouve la chaufferie.
La disposition des pièces de cette maison est bien pensée.
A l’extérieur on trouve une belle PISCINE 10X4 et des DEPENDANCES :
Un ABRI VOITURE de 80 m2 pouvant contenir jusqu’à 4 véhicules
Un POULAILLER
Un CHENIL
La taxe foncière est de 2270€
Les honoraires sont à la charge du vendeur.
Les informations sur les risques auxquels ce bien est exposé sont disponibles sur le site Géorisques : www. georisques. gouv. fr.
Contactez Sandra VENZAL Entrepreneur Individuel, Agent commercial OptimHome (RSAC N°412 849 606 Greffe de MANOSQUE) 06 84 62 41 85 https://www.optimhome.com/conseillers/venzal (réf. 555728 )
ENGLISH
This beautiful house, built in 1990, has 4 main rooms, a living room and three bedrooms, and numerous outbuildings: a CAR SHELTER, a CHICKEN COOL, a KENNEL. It offers great amenities such as its numerous solid oak cupboards in almost all rooms, its double/glazed PVC frames, an electric gate and above all its heating. In fact, a geothermal heat pump was installed in 2017 with underfloor heating. The HOUSE: The spacious entrance of 14 m2 serves the kitchen and the living room on either side. From the separate kitchen of 17 m2, there is access to a pantry of 4 m2 and a cellar of 13.50 m2 but also to the terrace and the gardens. The huge living room of 43 m2 offers a beautiful space with a fireplace and faces South-East. A clearance of almost 10 m2 serves the three bedrooms, 15, 11, 10.5 m2, the bathroom of 10 m2, the toilets of 2.5 m2 and the garage of 37 m2. The bathroom has double sinks, a bathtub and a shower. From the inside we therefore have access to the GARAGE in which we find the boiler room. The layout of the rooms in this house is well thought out. Outside there is a beautiful 10X4 SWIMMING POOL and OUTBUILDINGS: A CAR SHELTER of 80 m2 that can accommodate up to 4 vehicles A CHICKEN COOPER A KENNEL The property tax is €2,270
Fees are the responsibility of the seller.
Les informations sur les risques auxquels ce bien est exposé sont disponibles sur le site Géorisques : www. georisques. gouv. fr.
Contact your local agent, Sandra VENZAL, DIGNE LES BAINS, Optimhome Associate Estate Agent at 06 84 62 41 85 – More information on https://www.optimhome.com/conseillers/venzal (ref 555728)
DEUTSCH
Dieses schöne Haus, Baujahr 1990, verfügt über 4 Haupträume, ein Wohnzimmer und drei Schlafzimmer sowie zahlreiche Nebengebäude: ein AUTOUNTERKUNFT, ein HÜHNERHAUS, ein Zwinger. Es bietet tolle Annehmlichkeiten wie seine zahlreichen Schränke aus massiver Eiche in fast allen Räumen, seine doppelt/verglasten PVC-Rahmen, ein elektrisches Tor und vor allem seine Heizung. Tatsächlich wurde 2017 eine Erdwärmepumpe mit Fußbodenheizung installiert. Das HAUS: Der geräumige Eingang von 14 m2 dient auf beiden Seiten der Küche und dem Wohnzimmer. Von der separaten Küche von 17 m2 gibt es Zugang zu einer Speisekammer von 4 m2 und einem Keller von 13,50 m2, aber auch zur Terrasse und zum Garten. Das riesige Wohnzimmer von 43 m2 bietet einen schönen Raum mit Kamin und ist nach Südosten ausgerichtet. Auf einer Fläche von fast 10 m2 befinden sich die drei Schlafzimmer (15, 11, 10,5 m2), das Badezimmer (10 m2), die Toiletten (2,5 m2) und die Garage (37 m2). Das Badezimmer verfügt über zwei Waschbecken, eine Badewanne und eine Dusche. Von innen haben wir daher Zugang zur GARAGE, in der sich der Heizraum befindet. Die Raumaufteilung in diesem Haus ist gut durchdacht. Draußen gibt es einen schönen 10x4-Swimmingpool und Nebengebäude: einen 80 m² großen Autounterstand mit Platz für bis zu 4 Fahrzeuge, einen Hühnerstall und einen Hundehütte. Die Grundsteuer beträgt 2.270 €
Die Gebühren liegen in der Verantwortung des Verkäufers.
Les informations sur les risques auxquels ce bien est exposé sont disponibles sur le site Géorisques : www. georisques. gouv. fr.
Kontaktieren Sie Ihren lokalen Immobilienmakler Sandra VENZAL in DIGNE LES BAINS, Immobilienmakler, Optimhome Immobilienmakler 06 84 62 41 85 – mehr Informationen auf der https://www.optimhome.com/conseillers/venzal (Ref. 555728)
Prestations extérieures au bien
surface du terrain : 2490 m2
Prestations du bien
4 pièces
